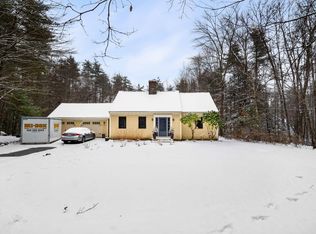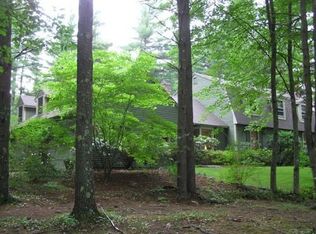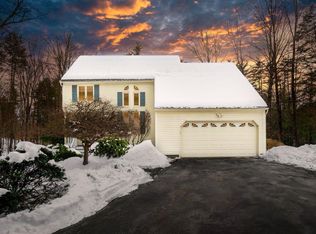Immaculate and well cared for 3 bedroom, 2.5 bath home located in the desirable neighborhood of McQuade Brook Farms. Situated on a well landscaped corner lot with plenty of privacy. Home has been updated over the years, consisting of a newer kitchen with stainless steel appliances and granite, baths, newer roof - windows - skylights - garage doors on attached garage - driveway repaved and more! Large formal living room with pellet stove. Hardwood throughout most of the home. Family Room opens to lovely 4 season room with plenty of natural light! Upstairs you will find a master suite including sitting room with fireplace, en suite with jetted tub and his/hers sinks, walk in closet with auto lighting. The second floor also offers two other large bedrooms and a common bath. Great outdoor living space with large patio for entertaining. Whole house automatic generator, security and irrigation systems. Have toys or need a workshop, don't miss the oversized detached heated garage with storage above...geared to the car enthusiast(above and beyond the attached 2 car garage). There are so many special features to this home, schedule a viewing today, or stop by our Open House on Sat and Sun!
This property is off market, which means it's not currently listed for sale or rent on Zillow. This may be different from what's available on other websites or public sources.


