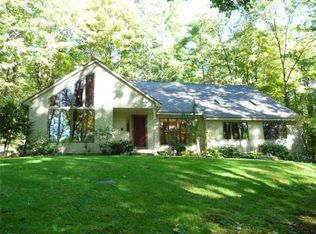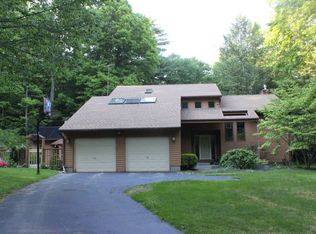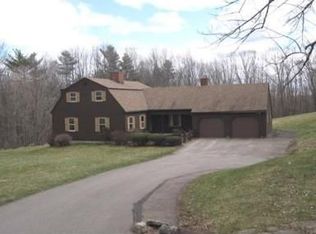Amazing 3 BR 3 BA Colonial Gambrel plus full in-law apartment w/elevator lift from dedicated garage! Positioned on wooded 3 acre lot overlooking ever popular McGilpin Road, this lovely home has a warm appealing character focusing on 1st flr details like bay windows, built in bookshelf walls and extensive brick wood stove hearth. In addition to the front to back Living Rm, here you enjoy an upscale Kitchen w/granite, Dining RM w/slider to deck, Den and cozy Family Rm. 2nd fl includes Master BR w/cathedral Ofc/Sitting Rm & striking focal window, 2nd BR w/full BA, 3rd BR w/addition and full divided BA with skylit whirlpool tub! Major updates include freshly painted interior, newly refinished hardwoods, new carpeting, remodeled BAs, 2017 new heating system w/AC, 2016 roof & 2012 deck. The studio in-law apt has skylit cathedral open layout w/kitchenette, full BA, laundry & elevator for ultimate access. 3 car Gar, solar panels & generator
This property is off market, which means it's not currently listed for sale or rent on Zillow. This may be different from what's available on other websites or public sources.


