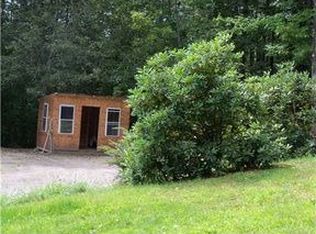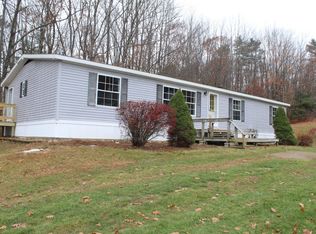Closed
$405,000
51 Marston Road, Gardiner, ME 04345
3beds
2,027sqft
Multi Family
Built in 1995
-- sqft lot
$394,300 Zestimate®
$200/sqft
$1,889 Estimated rent
Home value
$394,300
$371,000 - $418,000
$1,889/mo
Zestimate® history
Loading...
Owner options
Explore your selling options
What's special
Fall in love with this completely remodeled home, with an additional second unit recently added! Owner-occupy and have a tenant pay for part of your mortgage, provide space for a friend or family member, or add to your real estate portfolio with two separate living spaces!
The main home features two new decks, new heat pumps providing heat and air conditioning, fresh flooring and painting throughout, updated bathrooms, and a brand-new kitchen featuring butcher block countertops with an island with gleaming granite. The main home also has access to the 900 sq. ft 2-car garage, offering space for all your tools and toys.
Above the garage is a newly added second unit featuring heat pumps providing heat and air conditioning, a stylish kitchen with butcher block countertops, and an inviting living space.
The location is ideal, positioned less than 2 miles from Downtown Gardiner and its shops and restaurants, and minutes from I95 and I295.
If you are priced out of the single-family home market or seeking to expand your investment portfolio, seize this chance to own an income-producing property!
To view a true video walk-through, visit YouTube and type in the property address.
Join us at the open house Saturday, 3/30, from 11 to 1.
Zillow last checked: 8 hours ago
Listing updated: January 16, 2025 at 07:08pm
Listed by:
Signature Homes Real Estate Group, LLC
Bought with:
EXP Realty
Source: Maine Listings,MLS#: 1582333
Facts & features
Interior
Bedrooms & bathrooms
- Bedrooms: 3
- Bathrooms: 2
- Full bathrooms: 2
Heating
- Baseboard, Heat Pump
Cooling
- Heat Pump
Appliances
- Included: ENERGY STAR Qualified Appliances
Features
- 1st Floor Bedroom, Bathtub, Shower
- Flooring: Vinyl
- Windows: Double Pane Windows
- Basement: Doghouse,Interior Entry,Finished,Full
Interior area
- Total structure area: 2,027
- Total interior livable area: 2,027 sqft
- Finished area above ground: 1,627
- Finished area below ground: 400
Property
Parking
- Total spaces: 2
- Parking features: Gravel, 1 - 4 Spaces, Off Street, Garage Door Opener, Detached, Heated Garage
- Garage spaces: 2
Features
- Patio & porch: Deck
- Has view: Yes
- View description: Trees/Woods
Lot
- Size: 0.82 Acres
- Features: Near Turnpike/Interstate, Near Town, Rural, Open Lot
Details
- Parcel number: GARRM020B003LA
- Zoning: Rural
Construction
Type & style
- Home type: MultiFamily
- Architectural style: Ranch
- Property subtype: Multi Family
Materials
- Wood Frame, Vinyl Siding
- Foundation: Pillar/Post/Pier
- Roof: Metal
Condition
- Year built: 1995
Utilities & green energy
- Electric: Circuit Breakers
- Sewer: Private Sewer
- Water: Public
- Utilities for property: Utilities On
Green energy
- Energy efficient items: LED Light Fixtures
Community & neighborhood
Location
- Region: Gardiner
Other
Other facts
- Road surface type: Paved
Price history
| Date | Event | Price |
|---|---|---|
| 4/26/2024 | Sold | $405,000+4.1%$200/sqft |
Source: | ||
| 3/31/2024 | Contingent | $389,000$192/sqft |
Source: | ||
| 3/28/2024 | Listed for sale | $389,000$192/sqft |
Source: | ||
| 2/22/2024 | Contingent | $389,000$192/sqft |
Source: | ||
| 2/15/2024 | Listed for sale | $389,000+381.7%$192/sqft |
Source: | ||
Public tax history
| Year | Property taxes | Tax assessment |
|---|---|---|
| 2024 | $4,447 +74.5% | $173,700 +61.6% |
| 2023 | $2,548 +6.7% | $107,500 |
| 2022 | $2,387 +2.3% | $107,500 |
Find assessor info on the county website
Neighborhood: 04345
Nearby schools
GreatSchools rating
- NALaura E Richards SchoolGrades: PK-2Distance: 0.8 mi
- 5/10Gardiner Regional Middle SchoolGrades: 6-8Distance: 1.1 mi
- 5/10Gardiner Area High SchoolGrades: 9-12Distance: 1.5 mi

Get pre-qualified for a loan
At Zillow Home Loans, we can pre-qualify you in as little as 5 minutes with no impact to your credit score.An equal housing lender. NMLS #10287.
Sell for more on Zillow
Get a free Zillow Showcase℠ listing and you could sell for .
$394,300
2% more+ $7,886
With Zillow Showcase(estimated)
$402,186
