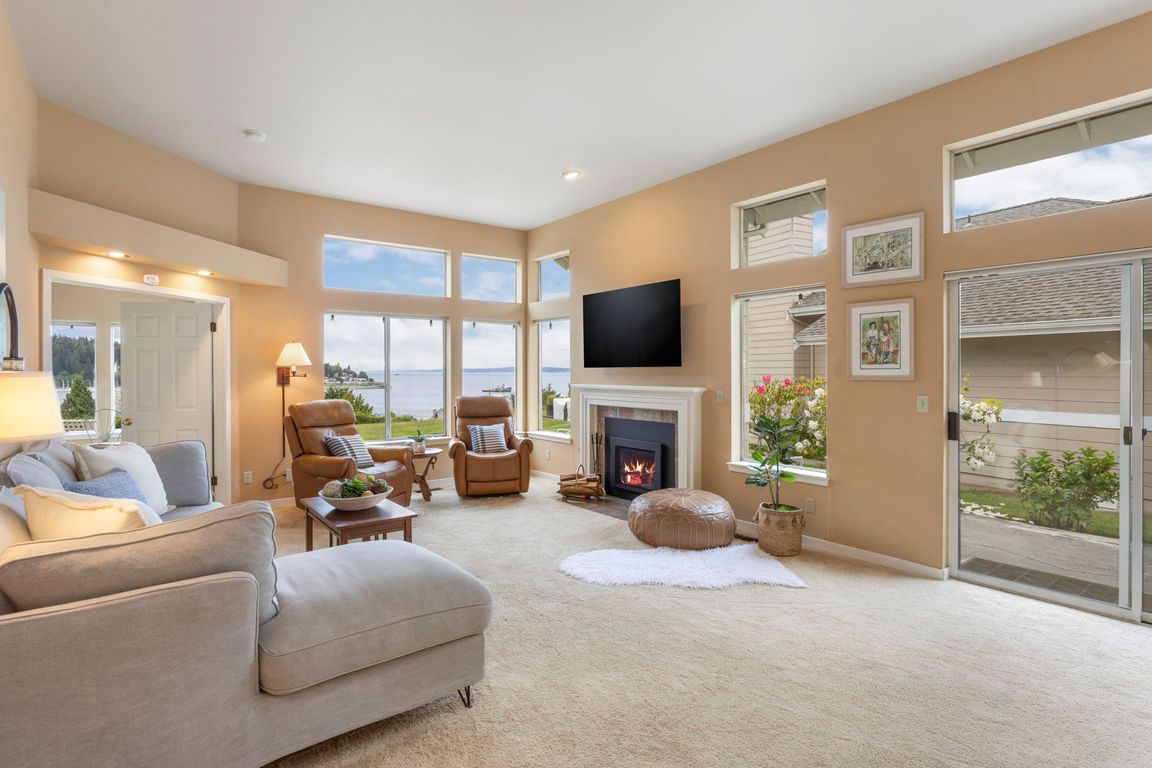
Active
$662,000
2beds
1,704sqft
51 Mariner Place, Port Ludlow, WA 98365
2beds
1,704sqft
Single family residence
Built in 1990
7,405 sqft
2 Attached garage spaces
$388 price/sqft
$800 quarterly HOA fee
What's special
Propane fireplaceSpacious layoutLush hoa-maintained landscapingBackup generator
PRICE ADJUSTMENT - Wake up to breathtaking views of Admiralty Inlet from this light-filled, single-level 2-bedroom, 2-bath home in the heart of Port Ludlow’s peaceful South Bay neighborhood. Large windows frame ever-changing scenes of passing ships, soaring eagles, and sparkling water, filling the home with natural beauty. Thoughtfully designed for comfort ...
- 175 days |
- 822 |
- 19 |
Likely to sell faster than
Source: NWMLS,MLS#: 2367659
Travel times
Living Room
Primary Bedroom
Dining Room
Zillow last checked: 8 hours ago
Listing updated: November 06, 2025 at 07:37pm
Listed by:
Susie Haynes,
The Agency - Port Townsend
Source: NWMLS,MLS#: 2367659
Facts & features
Interior
Bedrooms & bathrooms
- Bedrooms: 2
- Bathrooms: 2
- Full bathrooms: 2
- Main level bathrooms: 2
- Main level bedrooms: 2
Primary bedroom
- Level: Main
Bedroom
- Level: Main
Bathroom full
- Level: Main
Bathroom full
- Level: Main
Den office
- Level: Main
Dining room
- Level: Main
Entry hall
- Level: Main
Family room
- Level: Main
Kitchen with eating space
- Level: Main
Living room
- Level: Main
Utility room
- Level: Main
Heating
- Fireplace, Forced Air, Heat Pump, Electric, Propane
Cooling
- Forced Air, Heat Pump
Appliances
- Included: Dishwasher(s), Disposal, Dryer(s), Microwave(s), Refrigerator(s), See Remarks, Stove(s)/Range(s), Washer(s), Garbage Disposal, Water Heater: Electric, Water Heater Location: Gargage
Features
- Bath Off Primary, Dining Room
- Flooring: Hardwood, Carpet
- Doors: French Doors
- Windows: Skylight(s)
- Basement: None
- Number of fireplaces: 1
- Fireplace features: See Remarks, Main Level: 1, Fireplace
Interior area
- Total structure area: 1,704
- Total interior livable area: 1,704 sqft
Property
Parking
- Total spaces: 2
- Parking features: Driveway, Attached Garage
- Attached garage spaces: 2
Features
- Levels: One
- Stories: 1
- Entry location: Main
- Patio & porch: Bath Off Primary, Dining Room, Fireplace, French Doors, Skylight(s), Sprinkler System, Walk-In Closet(s), Water Heater, Wet Bar, Wired for Generator
- Pool features: Community
- Has view: Yes
- View description: Bay, Mountain(s), Ocean, See Remarks
- Has water view: Yes
- Water view: Bay,Ocean
Lot
- Size: 7,405.2 Square Feet
- Features: Cul-De-Sac, Dead End Street, Paved, Sidewalk, Cable TV, Electric Car Charging, High Speed Internet, Patio, Propane, Sprinkler System
- Topography: Level
Details
- Parcel number: 931900015
- Zoning: R-II
- Zoning description: Jurisdiction: County
- Special conditions: Standard
- Other equipment: Leased Equipment: One propane tank, Wired for Generator
Construction
Type & style
- Home type: SingleFamily
- Architectural style: Contemporary
- Property subtype: Single Family Residence
Materials
- Cement Planked, Cement Plank
- Foundation: Poured Concrete
- Roof: Composition
Condition
- Year built: 1990
- Major remodel year: 1990
Utilities & green energy
- Electric: Company: Jefferson PUD
- Sewer: Sewer Connected, Company: Olympic Water & Sewer
- Water: Community, Company: Olympic Water & Sewer
- Utilities for property: Astound
Community & HOA
Community
- Features: Age Restriction, CCRs, Clubhouse, Trail(s)
- Senior community: Yes
- Subdivision: Bayview
HOA
- Services included: Common Area Maintenance, Maintenance Grounds, Road Maintenance, See Remarks, Snow Removal
- HOA fee: $800 quarterly
- HOA phone: 360-472-6141
Location
- Region: Port Ludlow
Financial & listing details
- Price per square foot: $388/sqft
- Tax assessed value: $680,578
- Annual tax amount: $4,985
- Date on market: 5/19/2025
- Cumulative days on market: 176 days
- Listing terms: Cash Out,Conventional,VA Loan
- Inclusions: Dishwasher(s), Dryer(s), Garbage Disposal, Leased Equipment, Microwave(s), Refrigerator(s), See Remarks, Stove(s)/Range(s), Washer(s)