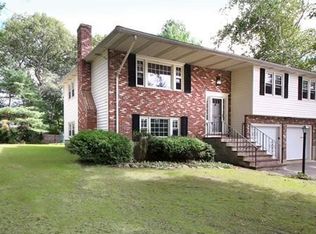Sold for $676,000 on 08/09/24
$676,000
51 Marcia Rd, Wilmington, MA 01887
3beds
2,268sqft
Single Family Residence
Built in 1966
0.52 Acres Lot
$684,400 Zestimate®
$298/sqft
$3,806 Estimated rent
Home value
$684,400
$630,000 - $746,000
$3,806/mo
Zestimate® history
Loading...
Owner options
Explore your selling options
What's special
For the first time since it was built this wonderful home in beautiful Wilmington is ready for new owners. The main floor has an open kitchen and dining area that leads to the 3 season porch with an exit out to the backyard complete with in ground pool and whole house generator. The lower level brings additional finished space for a family room or office and offers plenty of storage. Property to be sold as-is. Bring your ideas to make this Raised Ranch your own. Offer deadline 7pm Sunday 7/21/24.
Zillow last checked: 8 hours ago
Listing updated: August 09, 2024 at 10:19am
Listed by:
Parrott Realty Group 603-557-3725,
Keller Williams Gateway Realty 603-883-8400,
Corey Parrott 603-557-3725
Bought with:
Team Blue
ERA Key Realty Services
Source: MLS PIN,MLS#: 73266949
Facts & features
Interior
Bedrooms & bathrooms
- Bedrooms: 3
- Bathrooms: 3
- Full bathrooms: 1
- 1/2 bathrooms: 2
Primary bedroom
- Level: First
- Area: 168
- Dimensions: 12 x 14
Bedroom 2
- Level: First
- Area: 154
- Dimensions: 14 x 11
Bedroom 3
- Level: First
- Area: 144
- Dimensions: 12 x 12
Bathroom 1
- Features: Bathroom - Full
- Level: First
Bathroom 2
- Features: Bathroom - Half
- Level: First
Bathroom 3
- Features: Bathroom - Half, Dryer Hookup - Electric, Washer Hookup
- Level: Basement
Dining room
- Level: First
- Area: 108
- Dimensions: 9 x 12
Family room
- Level: Basement
- Area: 144
- Dimensions: 12 x 12
Kitchen
- Level: First
- Area: 132
- Dimensions: 12 x 11
Living room
- Level: First
- Area: 182
- Dimensions: 13 x 14
Office
- Level: Basement
- Area: 144
- Dimensions: 12 x 12
Heating
- Baseboard
Cooling
- Window Unit(s)
Appliances
- Laundry: Electric Dryer Hookup
Features
- Storage, Sun Room, Office
- Flooring: Vinyl, Carpet
- Basement: Full,Finished,Walk-Out Access,Interior Entry,Garage Access,Sump Pump,Concrete
- Number of fireplaces: 2
- Fireplace features: Family Room
Interior area
- Total structure area: 2,268
- Total interior livable area: 2,268 sqft
Property
Parking
- Total spaces: 5
- Parking features: Under, Paved
- Attached garage spaces: 1
- Uncovered spaces: 4
Features
- Patio & porch: Porch - Enclosed, Patio
- Exterior features: Porch - Enclosed, Patio, Pool - Inground, Storage
- Has private pool: Yes
- Pool features: In Ground
Lot
- Size: 0.52 Acres
- Features: Level
Details
- Parcel number: 889316
- Zoning: Residentia
Construction
Type & style
- Home type: SingleFamily
- Architectural style: Split Entry
- Property subtype: Single Family Residence
Materials
- Frame
- Foundation: Concrete Perimeter
- Roof: Shingle
Condition
- Year built: 1966
Utilities & green energy
- Electric: Generator, Circuit Breakers, 100 Amp Service
- Sewer: Private Sewer
- Water: Public
- Utilities for property: for Electric Range, for Electric Dryer
Community & neighborhood
Location
- Region: Wilmington
Other
Other facts
- Road surface type: Paved
Price history
| Date | Event | Price |
|---|---|---|
| 8/9/2024 | Sold | $676,000+8.2%$298/sqft |
Source: MLS PIN #73266949 Report a problem | ||
| 7/19/2024 | Listed for sale | $625,000$276/sqft |
Source: MLS PIN #73266949 Report a problem | ||
Public tax history
| Year | Property taxes | Tax assessment |
|---|---|---|
| 2025 | $7,636 +0.6% | $666,900 +0.5% |
| 2024 | $7,588 +3.4% | $663,900 +8% |
| 2023 | $7,340 +4.9% | $614,700 +14.5% |
Find assessor info on the county website
Neighborhood: 01887
Nearby schools
GreatSchools rating
- 8/10Woburn Street Elementary SchoolGrades: K-3Distance: 0.2 mi
- 7/10Wilmington Middle SchoolGrades: 6-8Distance: 2.4 mi
- 9/10Wilmington High SchoolGrades: 9-12Distance: 1.3 mi
Get a cash offer in 3 minutes
Find out how much your home could sell for in as little as 3 minutes with a no-obligation cash offer.
Estimated market value
$684,400
Get a cash offer in 3 minutes
Find out how much your home could sell for in as little as 3 minutes with a no-obligation cash offer.
Estimated market value
$684,400
