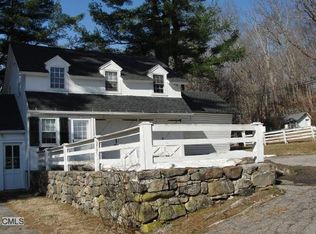Sold for $1,670,000
$1,670,000
51 Marchant Road, Redding, CT 06896
4beds
6,202sqft
Single Family Residence
Built in 1825
3.56 Acres Lot
$1,796,400 Zestimate®
$269/sqft
$7,153 Estimated rent
Home value
$1,796,400
$1.60M - $2.01M
$7,153/mo
Zestimate® history
Loading...
Owner options
Explore your selling options
What's special
Welcome to a timeless masterpiece nestled in the heart of West Redding's most sought-after locale. This meticulously renovated antique home spans an impressive 6202 square feet, showcasing a seamless blend of historic charm and modern luxury. Set upon a sprawling 3.56 acre level lot, the property offers unparalleled tranquility and scenic beauty. Step inside to discover exquisite craftsmanship and attention to detail at every turn, with spacious living areas, soaring ceilings, and an abundance of natural light. The gourmet kitchen boasts top-of-the-line appliances and custom cabinetry, perfect for culinary enthusiasts and entertaining alike. Retreat to the lavish primary suite, complete with a spa-like ensuite bath and private balcony overlooking the lush grounds. Three car heated garage with an attached custom Barn by "Bensonwood". This barn can be utilized as in-law suite, offices or game room, so many options! Outside, the expansive acreage provides endless opportunities for outdoor recreation and relaxation, with manicured lawns, mature trees, and a charming patio for al fresco dining. Located in one of West Redding's most desirable neighborhoods, this extraordinary property offers a rare opportunity to own a piece of history in an idyllic setting. Conveniently located close to Route 7 & 84, Metro North trains and shopping. One hour from NYC.
Zillow last checked: 8 hours ago
Listing updated: October 01, 2024 at 01:30am
Listed by:
Mimi L. Auer 203-733-3547,
Coldwell Banker Realty 203-254-7100
Bought with:
Laura Ancona, RES.0770587
William Pitt Sotheby's Int'l
Source: Smart MLS,MLS#: 24014246
Facts & features
Interior
Bedrooms & bathrooms
- Bedrooms: 4
- Bathrooms: 5
- Full bathrooms: 4
- 1/2 bathrooms: 1
Primary bedroom
- Features: Balcony/Deck, Beamed Ceilings, Built-in Features, Fireplace, Full Bath, Hardwood Floor
- Level: Upper
Bedroom
- Features: Bedroom Suite, Fireplace, Full Bath, Hardwood Floor
- Level: Upper
Bedroom
- Features: Built-in Features, Full Bath, Hardwood Floor, Marble Floor
- Level: Upper
Bedroom
- Features: Bedroom Suite, Fireplace, Full Bath, Hardwood Floor, Marble Floor
- Level: Upper
Dining room
- Features: High Ceilings, Fireplace, French Doors, Hardwood Floor
- Level: Main
Family room
- Features: High Ceilings, Vaulted Ceiling(s), Built-in Features, Fireplace, Hardwood Floor
- Level: Main
Kitchen
- Features: Built-in Features, Double-Sink, French Doors, Kitchen Island, Pantry, Patio/Terrace
- Level: Main
Living room
- Features: High Ceilings, Fireplace, French Doors, Patio/Terrace, Hardwood Floor
- Level: Main
Other
- Features: Atrium, French Doors, Patio/Terrace
- Level: Main
Rec play room
- Features: High Ceilings, Vaulted Ceiling(s), Built-in Features, Wet Bar, French Doors, Patio/Terrace
- Level: Other
Sun room
- Features: French Doors, Hardwood Floor
- Level: Main
Heating
- Steam, Oil
Cooling
- Central Air
Appliances
- Included: Gas Cooktop, Oven/Range, Microwave, Refrigerator, Dishwasher, Washer, Dryer, Water Heater
- Laundry: Upper Level
Features
- Open Floorplan
- Doors: French Doors
- Basement: Partial,Unfinished
- Attic: Walk-up
- Number of fireplaces: 7
Interior area
- Total structure area: 6,202
- Total interior livable area: 6,202 sqft
- Finished area above ground: 6,202
Property
Parking
- Total spaces: 3
- Parking features: Attached, Garage Door Opener
- Attached garage spaces: 3
Features
- Patio & porch: Patio, Covered
- Exterior features: Rain Gutters, Balcony, Fruit Trees, Garden
Lot
- Size: 3.56 Acres
- Features: Dry, Level, Rolling Slope, Open Lot
Details
- Additional structures: Barn(s), Guest House
- Parcel number: 271207
- Zoning: R-2
Construction
Type & style
- Home type: SingleFamily
- Architectural style: Antique
- Property subtype: Single Family Residence
Materials
- Shingle Siding
- Foundation: Concrete Perimeter
- Roof: Gable
Condition
- New construction: No
- Year built: 1825
Utilities & green energy
- Sewer: Septic Tank
- Water: Well
Community & neighborhood
Community
- Community features: Basketball Court, Golf, Library, Public Rec Facilities, Shopping/Mall, Stables/Riding, Tennis Court(s)
Location
- Region: Redding
- Subdivision: West Redding
Price history
| Date | Event | Price |
|---|---|---|
| 8/26/2024 | Sold | $1,670,000-0.3%$269/sqft |
Source: | ||
| 7/3/2024 | Pending sale | $1,675,000$270/sqft |
Source: | ||
| 5/9/2024 | Listed for sale | $1,675,000+65.8%$270/sqft |
Source: | ||
| 1/22/2004 | Sold | $1,010,000+6.3%$163/sqft |
Source: | ||
| 10/24/2003 | Sold | $950,000$153/sqft |
Source: Public Record Report a problem | ||
Public tax history
| Year | Property taxes | Tax assessment |
|---|---|---|
| 2025 | $29,815 +2.9% | $1,009,300 |
| 2024 | $28,987 +3.7% | $1,009,300 |
| 2023 | $27,948 +22.7% | $1,009,300 +47.7% |
Find assessor info on the county website
Neighborhood: 06896
Nearby schools
GreatSchools rating
- 8/10John Read Middle SchoolGrades: 5-8Distance: 1.9 mi
- 7/10Joel Barlow High SchoolGrades: 9-12Distance: 5.2 mi
- 8/10Redding Elementary SchoolGrades: PK-4Distance: 2.7 mi
Schools provided by the listing agent
- Elementary: Redding
- High: Joel Barlow
Source: Smart MLS. This data may not be complete. We recommend contacting the local school district to confirm school assignments for this home.
Get pre-qualified for a loan
At Zillow Home Loans, we can pre-qualify you in as little as 5 minutes with no impact to your credit score.An equal housing lender. NMLS #10287.
Sell for more on Zillow
Get a Zillow Showcase℠ listing at no additional cost and you could sell for .
$1,796,400
2% more+$35,928
With Zillow Showcase(estimated)$1,832,328
