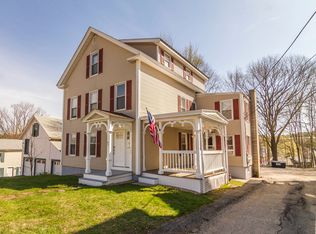Accepted offer, will be marking nonactive once we have deposit check .Great Opportunity here in this Centrally located spacious 2 family with 3 beds and 1 bath each unit , just walking distance to center of town. Zoned Village Residential which means home business is possibility here! Upstairs unit has finished heated walk up attic with 2 extra finished rooms that could be used as bedrooms if needed. Upstairs unit also connects to the barn loft, for storage needs. Rent both units or have good part of your mortgage paid for by your tenant and live in one unit! Exterior and much of interior was JUST freshly painted! Move in condition! Huge, fenced in back yard provides lots of space for kids and dogs to run around with seasonal views of Muzzy Pond. . Barn attached to home, for storage,,or possibly more finished space for the creative handyman. Central air in upstairs unit is a bonus! All seperate utilities and meters. Laundry hookups available for both units in basement.
This property is off market, which means it's not currently listed for sale or rent on Zillow. This may be different from what's available on other websites or public sources.

