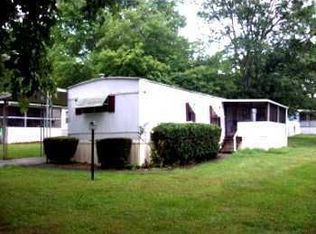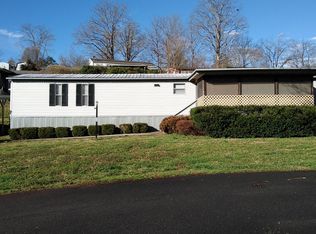Wonderful remodeled, 2BD/2BA single wide in beautiful Rolling Acres 55+ park. Spacious, open living room, kitchen and dining with pretty laminate flooring through out the home. Large master bedroom with remodeled master bath, double vanity, large walk in shower unit, huge linen closet and walk in closet. Split floor plan, main bath and 2nd bedroom located all the way at the other end for privacy. Nice sized screened front porch to enjoy nature at it's best, large corner lot with attached carport and storage building. This home is turn key, ready to move into with pretty furnishings and a cozy decor.This is your chance to own your summer residence or permanent residence in this peaceful, pretty park.
This property is off market, which means it's not currently listed for sale or rent on Zillow. This may be different from what's available on other websites or public sources.


