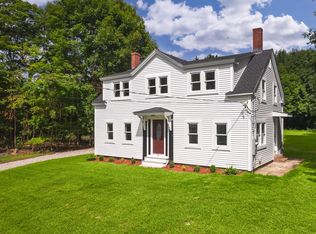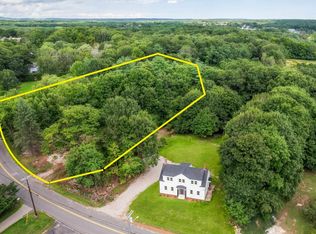Closed
$245,000
51 Manson Road, Kittery, ME 03904
3beds
1,605sqft
Single Family Residence
Built in 1840
0.65 Acres Lot
$411,200 Zestimate®
$153/sqft
$3,517 Estimated rent
Home value
$411,200
$358,000 - $469,000
$3,517/mo
Zestimate® history
Loading...
Owner options
Explore your selling options
What's special
*Back on market at no fault of the home*
R-S zoning gives this home many potential other! Buyer to check with town for your own plans.
Flippers & DIYers delight! 0.65 acres in Kittery nearby the outlets! This property is ready for you to finish remodeling or build a new home in its spot. Seller has building plans that can be conveyed with the sale. Buyer to obtain any necessary building permits. Home was gutted in 2022. There are 3 functional chimneys - the one that has not been redone had the furnace run through it. There was a pellet stove hooked up to the one in the living room, and a wood stove hooked up to the one in the kitchen. Wood stove can convey with the sale.
Zillow last checked: 8 hours ago
Listing updated: September 05, 2024 at 08:04pm
Listed by:
Landing Real Estate 207-475-4660
Bought with:
RE/MAX Shoreline
Source: Maine Listings,MLS#: 1573366
Facts & features
Interior
Bedrooms & bathrooms
- Bedrooms: 3
- Bathrooms: 2
- Full bathrooms: 2
Bedroom 1
- Level: Second
Bedroom 2
- Level: Second
Den
- Level: First
Dining room
- Level: First
Family room
- Level: First
Kitchen
- Level: First
Mud room
- Level: First
Heating
- Forced Air
Cooling
- None
Features
- Flooring: Other
- Basement: Bulkhead,Interior Entry,Dirt Floor,Full,Unfinished
- Number of fireplaces: 2
Interior area
- Total structure area: 1,605
- Total interior livable area: 1,605 sqft
- Finished area above ground: 1,605
- Finished area below ground: 0
Property
Parking
- Parking features: Gravel, 1 - 4 Spaces
Features
- Patio & porch: Patio
Lot
- Size: 0.65 Acres
- Features: Near Public Beach, Near Shopping, Near Turnpike/Interstate, Near Town, Neighborhood, Rolling Slope
Details
- Parcel number: KITTM030L027
- Zoning: R-S
Construction
Type & style
- Home type: SingleFamily
- Architectural style: Cape Cod
- Property subtype: Single Family Residence
Materials
- Wood Frame, Vinyl Siding
- Roof: Shingle
Condition
- Year built: 1840
Utilities & green energy
- Electric: No Electric
- Sewer: Public Sewer
- Water: Public
Community & neighborhood
Location
- Region: Kittery
Other
Other facts
- Road surface type: Paved
Price history
| Date | Event | Price |
|---|---|---|
| 5/31/2024 | Sold | $245,000-7.5%$153/sqft |
Source: | ||
| 3/11/2024 | Pending sale | $265,000$165/sqft |
Source: | ||
| 2/23/2024 | Listed for sale | $265,000$165/sqft |
Source: | ||
| 2/16/2024 | Pending sale | $265,000$165/sqft |
Source: | ||
| 2/13/2024 | Price change | $265,000-3.6%$165/sqft |
Source: | ||
Public tax history
| Year | Property taxes | Tax assessment |
|---|---|---|
| 2024 | $3,926 +4.3% | $276,500 |
| 2023 | $3,763 +1% | $276,500 |
| 2022 | $3,727 -0.5% | $276,500 -4.1% |
Find assessor info on the county website
Neighborhood: 03904
Nearby schools
GreatSchools rating
- 6/10Shapleigh SchoolGrades: 4-8Distance: 0.3 mi
- 5/10Robert W Traip AcademyGrades: 9-12Distance: 1.6 mi
- 7/10Horace Mitchell Primary SchoolGrades: K-3Distance: 2.8 mi
Get pre-qualified for a loan
At Zillow Home Loans, we can pre-qualify you in as little as 5 minutes with no impact to your credit score.An equal housing lender. NMLS #10287.
Sell with ease on Zillow
Get a Zillow Showcase℠ listing at no additional cost and you could sell for —faster.
$411,200
2% more+$8,224
With Zillow Showcase(estimated)$419,424

