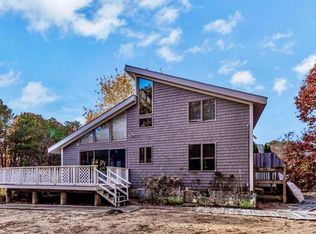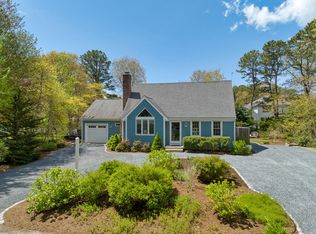Sold for $780,000 on 10/10/25
$780,000
51 Manitoba Road, Mashpee, MA 02649
3beds
2,638sqft
Single Family Residence
Built in 1986
0.28 Acres Lot
$788,600 Zestimate®
$296/sqft
$3,853 Estimated rent
Home value
$788,600
$726,000 - $860,000
$3,853/mo
Zestimate® history
Loading...
Owner options
Explore your selling options
What's special
Opportunity awaits! Nestled near the ocean in one of Cape Cod's most sought-after coastal communities, this 3-bedroom, 2.5-bathroom home with multiple bonus rooms with blends of sunlit living with the perfect touch of seaside adventure. An impressive floor-to-ceiling fireplace anchors the open-concept living and dining space, with a cozy sunroom offering a peaceful retreat. Don't forget about the FIRST FLOOR Primary Ensuite! The spacious walk-out basement is ideal for storage or future expansion. Outside, unwind by the fire pit or sip your morning coffee on the private deck. Boaters will appreciate easy access to Waquoit Bay via the nearby deep-water dock and boat ramp--perfect for day trips to Martha's Vineyard or Nantucket. South Cape Beach Estates residents enjoy exclusive access to two private beaches, a deep-water dock, playgrounds, and beach volleyball--everything you need for relaxed, coastal living. Start your next chapter by the sea!
Zillow last checked: 8 hours ago
Listing updated: October 13, 2025 at 06:50am
Listed by:
Mike Amaru 617-877-9110,
Keller Williams Realty,
James O'Brien 508-566-7729,
Keller Williams Realty
Bought with:
Buyer Unrepresented
cci.UnrepBuyer
Source: CCIMLS,MLS#: 22502854
Facts & features
Interior
Bedrooms & bathrooms
- Bedrooms: 3
- Bathrooms: 3
- Full bathrooms: 2
- 1/2 bathrooms: 1
- Main level bathrooms: 2
Primary bedroom
- Features: Dressing Room, Closet, Ceiling Fan(s)
- Level: First
Primary bathroom
- Features: Private Full Bath
Heating
- Hot Water
Cooling
- None
Features
- Recessed Lighting, Pantry, Linen Closet
- Flooring: Wood, Carpet, Tile
- Basement: Interior Entry,Full
- Number of fireplaces: 2
Interior area
- Total structure area: 2,638
- Total interior livable area: 2,638 sqft
Property
Parking
- Total spaces: 6
- Parking features: Garage - Attached, Open
- Attached garage spaces: 2
- Has uncovered spaces: Yes
Features
- Stories: 2
- Patio & porch: Deck, Patio
Lot
- Size: 0.28 Acres
- Features: Conservation Area, School, Medical Facility, House of Worship, Near Golf Course, Shopping, In Town Location, Level, Cleared, South of Route 28
Details
- Parcel number: 125820
- Zoning: R3
- Special conditions: None
Construction
Type & style
- Home type: SingleFamily
- Architectural style: Colonial
- Property subtype: Single Family Residence
Materials
- Clapboard, Shingle Siding
- Foundation: Poured
- Roof: Asphalt
Condition
- Approximate
- New construction: No
- Year built: 1986
Utilities & green energy
- Sewer: Septic Tank, Private Sewer
Community & neighborhood
Location
- Region: Mashpee
- Subdivision: South Cape Estates
HOA & financial
HOA
- Has HOA: Yes
- HOA fee: $400 annually
- Amenities included: Common Area, Playground
Other
Other facts
- Listing terms: Conventional
- Road surface type: Paved
Price history
| Date | Event | Price |
|---|---|---|
| 10/10/2025 | Sold | $780,000-13.2%$296/sqft |
Source: | ||
| 8/10/2025 | Pending sale | $899,000$341/sqft |
Source: | ||
| 7/3/2025 | Listed for sale | $899,000$341/sqft |
Source: | ||
| 6/26/2025 | Pending sale | $899,000$341/sqft |
Source: | ||
| 6/11/2025 | Listed for sale | $899,000-5.3%$341/sqft |
Source: MLS PIN #73389114 | ||
Public tax history
| Year | Property taxes | Tax assessment |
|---|---|---|
| 2025 | $5,346 +10.3% | $807,600 +7.1% |
| 2024 | $4,848 +9.1% | $753,900 +19% |
| 2023 | $4,442 +4.4% | $633,600 +21.7% |
Find assessor info on the county website
Neighborhood: 02649
Nearby schools
GreatSchools rating
- NAKenneth Coombs SchoolGrades: PK-2Distance: 4.1 mi
- 5/10Mashpee High SchoolGrades: 7-12Distance: 3.7 mi
Schools provided by the listing agent
- District: Mashpee
Source: CCIMLS. This data may not be complete. We recommend contacting the local school district to confirm school assignments for this home.

Get pre-qualified for a loan
At Zillow Home Loans, we can pre-qualify you in as little as 5 minutes with no impact to your credit score.An equal housing lender. NMLS #10287.
Sell for more on Zillow
Get a free Zillow Showcase℠ listing and you could sell for .
$788,600
2% more+ $15,772
With Zillow Showcase(estimated)
$804,372
