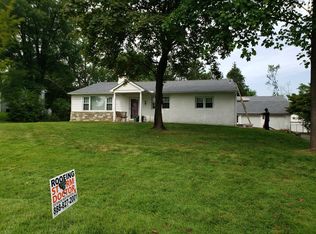Right around the corner from Holland Elementary in the Council Rock School District, welcome home to 51 Mallard. A newly renovated ranch with an updated custom kitchen, recessed lighting through most of the home, hardwood floors, vaulted ceiling with exposed beams, and further updating throughout with one of the best yards in the neighborhood. The home is well lit with ample windows and an open floor plan. In the kitchen found below the exposed beams and vaulted ceiling, a large breakfast bar/island and leathered, tumbled granite. With an abundance of cabinets and drawers, each are soft close and every cabinet has pull out shelves for convenience. To finish, the designer pendant lights overlooking the island adds just the right type of lighting to complete this space. The dining room joins the kitchen and has a drop chandelier. The family room with a large centralize window provides a bright living area for the family to gather. Pocket doors provide access to the Master Bedroom with large mirrored, sliding closet doors and interchangeable closets systems. Master bath has been fully updated with a large frameless shower with dual showerheads (mountable hand showerhead and rain showerhead.) Around the corner are two additional bedrooms each with own closet, sandwiching a full bathroom with bathtub shower. Down the stairs to the unfinished walkout basement, find the laundry area and work bench space. The one end of the basement is ground level offering full windows and a door leading out to the side of the home. Exit out of the kitchen to the rear patio, where you will find a serene space to unwind with views of a flat yard and beautiful landscaping. Yard access to well water ONLY. Hardwired with Bluetooth speaker system and fountain found under a Dogwood Tree complete this tranquil space. With every detail meticulously selected, your search is over 2019-08-04
This property is off market, which means it's not currently listed for sale or rent on Zillow. This may be different from what's available on other websites or public sources.

