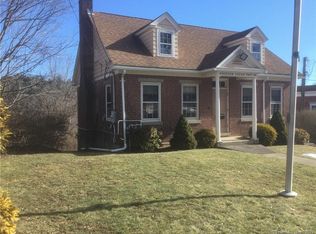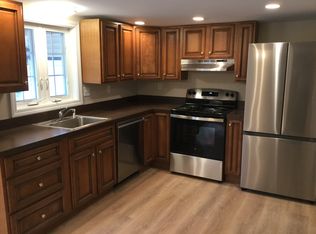Sold for $390,000
$390,000
51 Main Street, East Hampton, CT 06424
3beds
2,598sqft
Single Family Residence
Built in 1900
0.54 Acres Lot
$435,900 Zestimate®
$150/sqft
$3,626 Estimated rent
Home value
$435,900
$414,000 - $458,000
$3,626/mo
Zestimate® history
Loading...
Owner options
Explore your selling options
What's special
A must See!! This Victorian House is fully renovated, full of character and beautiful designs. All appliances are brand new, new cabinets, new doors, new closet doors, second floor has new floors, all bathrooms were renovated, new electrical system, new hot water tank, new heating and central air system, new roof, new siding, new windows, new baseboards all around the house. Bring your DIY in the spacious attic and freshly cement basement. How important is location? This conveniently located home in the middle of town close to everything East Hampton has to offer. It has 2 detached garage and plenty of yard space. Schedule a showing today, you won't regret it. One way to describe this house "Artistically Inspired". Take some extra time to see all the details this property has to offer. Great price, Like new Condition and available immediately.
Zillow last checked: 8 hours ago
Listing updated: July 11, 2023 at 09:33am
Listed by:
Laura Krzewski 203-570-2146,
Bolanos & Associates LLC 203-604-6773
Bought with:
Dana Weinstein, RES.0771655
Coldwell Banker Realty
Source: Smart MLS,MLS#: 170549041
Facts & features
Interior
Bedrooms & bathrooms
- Bedrooms: 3
- Bathrooms: 3
- Full bathrooms: 2
- 1/2 bathrooms: 1
Primary bedroom
- Features: Full Bath, Stall Shower
- Level: Upper
Bedroom
- Level: Upper
Bedroom
- Features: Remodeled
- Level: Upper
Bathroom
- Features: Remodeled, Tile Floor
- Level: Main
Bathroom
- Features: Remodeled, Tile Floor, Tub w/Shower
- Level: Upper
Dining room
- Level: Main
Kitchen
- Features: Remodeled
- Level: Main
Living room
- Level: Main
Other
- Level: Main
Heating
- Other, Electric
Cooling
- Central Air
Appliances
- Included: Electric Cooktop, Microwave, Dishwasher, Water Heater
Features
- None
- Basement: Unfinished,Concrete,Interior Entry,Walk-Out Access
- Attic: Walk-up,Partially Finished,Floored
- Has fireplace: No
Interior area
- Total structure area: 2,598
- Total interior livable area: 2,598 sqft
- Finished area above ground: 1,724
- Finished area below ground: 874
Property
Parking
- Total spaces: 2
- Parking features: Detached, Driveway, Asphalt
- Garage spaces: 2
- Has uncovered spaces: Yes
Features
- Patio & porch: Porch
- Has view: Yes
- View description: City
Lot
- Size: 0.54 Acres
- Features: Dry, Level
Details
- Parcel number: 981811
- Zoning: R-1S
Construction
Type & style
- Home type: SingleFamily
- Architectural style: Victorian
- Property subtype: Single Family Residence
Materials
- Vinyl Siding
- Foundation: Concrete Perimeter, Stone
- Roof: Asphalt
Condition
- New construction: No
- Year built: 1900
Utilities & green energy
- Sewer: Public Sewer
- Water: Well
Community & neighborhood
Community
- Community features: Lake, Library, Medical Facilities, Park, Playground, Public Rec Facilities, Near Public Transport
Location
- Region: East Hampton
Price history
| Date | Event | Price |
|---|---|---|
| 7/7/2023 | Sold | $390,000$150/sqft |
Source: | ||
| 5/12/2023 | Price change | $390,000-4.9%$150/sqft |
Source: | ||
| 4/21/2023 | Listed for sale | $410,000-4.7%$158/sqft |
Source: | ||
| 4/11/2023 | Listing removed | -- |
Source: | ||
| 4/3/2023 | Listed for sale | $430,000$166/sqft |
Source: | ||
Public tax history
| Year | Property taxes | Tax assessment |
|---|---|---|
| 2025 | $5,915 +4.4% | $148,960 |
| 2024 | $5,666 +5.5% | $148,960 |
| 2023 | $5,371 +7.1% | $148,960 +3% |
Find assessor info on the county website
Neighborhood: 06424
Nearby schools
GreatSchools rating
- 6/10Center SchoolGrades: 4-5Distance: 0.1 mi
- 6/10East Hampton Middle SchoolGrades: 6-8Distance: 1.2 mi
- 8/10East Hampton High SchoolGrades: 9-12Distance: 0.6 mi
Schools provided by the listing agent
- Elementary: Center
Source: Smart MLS. This data may not be complete. We recommend contacting the local school district to confirm school assignments for this home.
Get pre-qualified for a loan
At Zillow Home Loans, we can pre-qualify you in as little as 5 minutes with no impact to your credit score.An equal housing lender. NMLS #10287.
Sell with ease on Zillow
Get a Zillow Showcase℠ listing at no additional cost and you could sell for —faster.
$435,900
2% more+$8,718
With Zillow Showcase(estimated)$444,618

