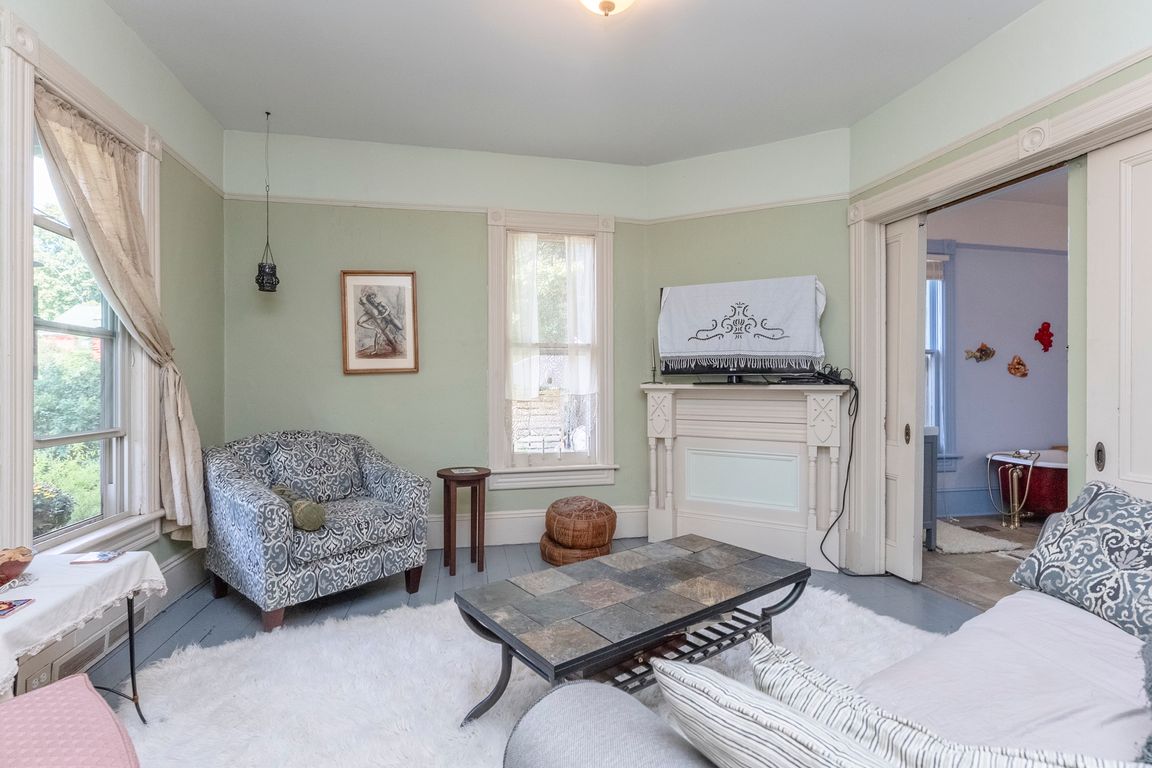
Pending
$479,000
3beds
2,318sqft
51 Main Street, Bloomington, NY 12411
3beds
2,318sqft
Single family residence
Built in 1880
8,712 sqft
Open parking
$207 price/sqft
What's special
Abundant natural lightHome officeInviting bedroomsPartially fenced yardRear decking with pergolaGracious entry foyerWide-board flooring
Welcome to Rosendale! This vibrant hamlet of Bloomington is known for its strong sense of community, and here's your chance to be part of it in a Zen Bohemian-inspired home that radiates character, comfort, and style. Built in 1880 for the first area Doctor , still referred to as Docs House, with ...
- 66 days |
- 53 |
- 1 |
Source: HVCRMLS,MLS#: 20254564
Travel times
Living Room
Kitchen
Primary Bedroom
Zillow last checked: 8 hours ago
Listing updated: October 13, 2025 at 10:08am
Listing by:
Howard Hanna Rand Realty 845-338-5252,
Mary Orapello 845-590-0386
Source: HVCRMLS,MLS#: 20254564
Facts & features
Interior
Bedrooms & bathrooms
- Bedrooms: 3
- Bathrooms: 2
- Full bathrooms: 2
Primary bedroom
- Description: Deep window seats
- Level: Second
- Area: 281.71
- Dimensions: 13 x 21.67
Bedroom
- Description: Attached to primary dressing room/dream closet.
- Level: Second
- Area: 90.96
- Dimensions: 12 x 7.58
Bedroom
- Description: tranquil bedroom
- Level: Second
- Area: 147
- Dimensions: 12 x 12.25
Bedroom
- Description: perfectly tucked away
- Level: Second
- Area: 104.5
- Dimensions: 11 x 9.5
Dining room
- Description: Fabulous faux fireplace, sundrenched
- Level: First
- Area: 210.25
- Dimensions: 14.5 x 14.5
Kitchen
- Description: eat in with back door to decking
- Level: First
- Area: 145.22
- Dimensions: 10.5 x 13.83
Living room
- Description: Full Fireplace,Pocket Doors
- Level: First
- Area: 199.38
- Dimensions: 14.5 x 13.75
Office
- Description: Perfect space to encourage deep thinking.
- Level: First
- Area: 129.25
- Dimensions: 11.75 x 11
Other
- Description: Foyer-welcoming entry with transom Windom
- Level: First
- Area: 45.5
- Dimensions: 6.5 x 7
Other
- Description: Sunroom-sun drenched
- Level: First
- Area: 78
- Dimensions: 12 x 6.5
Utility room
- Description: perfect laundry/pantry area
- Level: First
- Area: 84
- Dimensions: 7 x 12
Heating
- Forced Air
Cooling
- Central Air
Appliances
- Included: Washer, Refrigerator, Microwave, Gas Range, Dryer, Dishwasher
- Laundry: Laundry Room
Features
- High Ceilings
- Flooring: Wood
- Basement: Full,Unfinished
- Has fireplace: No
Interior area
- Total structure area: 2,318
- Total interior livable area: 2,318 sqft
- Finished area above ground: 2,318
- Finished area below ground: 0
Property
Parking
- Parking features: Driveway
- Has uncovered spaces: Yes
Features
- Patio & porch: Deck, Front Porch
- Fencing: Back Yard
Lot
- Size: 8,712 Square Feet
- Features: Landscaped
Details
- Additional structures: Shed(s)
- Parcel number: 460006302900010120000000
- Zoning: R-2
Construction
Type & style
- Home type: SingleFamily
- Architectural style: Other
- Property subtype: Single Family Residence
Materials
- Frame
- Roof: Asphalt,Shingle
Condition
- New construction: No
- Year built: 1880
Utilities & green energy
- Electric: 200+ Amp Service
- Sewer: Septic Tank
- Water: Private, Well
Community & HOA
Location
- Region: Bloomington
Financial & listing details
- Price per square foot: $207/sqft
- Tax assessed value: $230,000
- Annual tax amount: $7,814
- Date on market: 9/23/2025