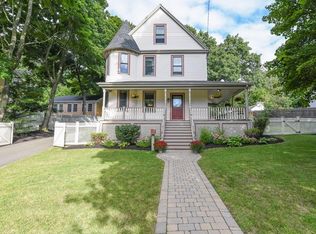Sold for $1,005,000 on 11/20/23
$1,005,000
51 Madison Rd, Waltham, MA 02453
4beds
2,230sqft
Single Family Residence
Built in 1945
7,601 Square Feet Lot
$1,141,400 Zestimate®
$451/sqft
$4,755 Estimated rent
Home value
$1,141,400
$1.05M - $1.26M
$4,755/mo
Zestimate® history
Loading...
Owner options
Explore your selling options
What's special
Welcome to this meticulously maintained and thoughtfully expanded Warrendale home. Upon entering, to the right is a sun filled living room complete with woodburning fireplace. Just off the living room is an enclosed sunroom ready for you to enjoy. Additionally, a flex space that could be used as more formal dining area or as a home office. One bed and one bath complete this area. The family room is bookended by the kitchen and deck/backyard, making entertaining or relaxing at home convenient and comfortable. Upstairs there are three spacious bedrooms with an abundance of closet space and a bathroom. The partially finished lower includes a full bathroom, has plenty of space for an in-home gym, workbench, and plenty of storage. Lots of natural light and hardwood floors throughout the house. An attached garage, mature landscaping and zero maintenance vinyl siding round out this spectacular home. Don't miss seeing this beautiful home.
Zillow last checked: 8 hours ago
Listing updated: November 21, 2023 at 01:37am
Listed by:
Alex Pinck 617-459-1393,
Coldwell Banker Realty - Cambridge 617-864-4430
Bought with:
Amie Pettengill
Coldwell Banker Realty - Lexington
Source: MLS PIN,MLS#: 73171887
Facts & features
Interior
Bedrooms & bathrooms
- Bedrooms: 4
- Bathrooms: 3
- Full bathrooms: 3
Primary bedroom
- Features: Flooring - Hardwood
- Level: Second
- Area: 204.13
- Dimensions: 14.9 x 13.7
Bedroom 2
- Features: Flooring - Hardwood
- Level: First
- Area: 85.5
- Dimensions: 9.5 x 9
Bedroom 3
- Features: Flooring - Hardwood
- Level: Second
- Area: 218.9
- Dimensions: 11 x 19.9
Bedroom 4
- Features: Flooring - Hardwood
- Level: Second
- Area: 204.75
- Dimensions: 11.7 x 17.5
Bedroom 5
- Level: Second
Primary bathroom
- Features: Yes
Bathroom 1
- Level: First
- Area: 36
- Dimensions: 5 x 7.2
Bathroom 2
- Level: Second
- Area: 40.88
- Dimensions: 7.3 x 5.6
Bathroom 3
- Level: Basement
- Area: 32.13
- Dimensions: 5.1 x 6.3
Dining room
- Features: Flooring - Hardwood
- Level: First
- Area: 78.66
- Dimensions: 6.9 x 11.4
Family room
- Features: Flooring - Hardwood
- Level: First
- Area: 198.81
- Dimensions: 14.1 x 14.1
Kitchen
- Features: Flooring - Stone/Ceramic Tile, Stainless Steel Appliances, Gas Stove
- Level: First
- Area: 108.3
- Dimensions: 9.5 x 11.4
Living room
- Features: Flooring - Hardwood
- Level: First
- Area: 205.02
- Dimensions: 15.3 x 13.4
Heating
- Forced Air, Natural Gas
Cooling
- Central Air
Appliances
- Laundry: In Basement, Gas Dryer Hookup
Features
- Sun Room, Study, Exercise Room
- Flooring: Hardwood
- Windows: Insulated Windows
- Basement: Full,Bulkhead,Concrete
- Number of fireplaces: 1
- Fireplace features: Living Room
Interior area
- Total structure area: 2,230
- Total interior livable area: 2,230 sqft
Property
Parking
- Total spaces: 3
- Parking features: Attached, Paved Drive, Off Street, Paved
- Attached garage spaces: 1
- Uncovered spaces: 2
Features
- Patio & porch: Porch - Enclosed, Deck
- Exterior features: Porch - Enclosed, Deck, Fenced Yard, Garden
- Fencing: Fenced/Enclosed,Fenced
Lot
- Size: 7,601 sqft
Details
- Parcel number: M:054 B:022 L:0036,834826
- Zoning: 1
Construction
Type & style
- Home type: SingleFamily
- Architectural style: Cape
- Property subtype: Single Family Residence
Materials
- Frame
- Foundation: Concrete Perimeter
- Roof: Shingle
Condition
- Year built: 1945
Utilities & green energy
- Sewer: Public Sewer
- Water: Public
- Utilities for property: for Gas Range, for Gas Dryer
Community & neighborhood
Location
- Region: Waltham
- Subdivision: Warrendale
Other
Other facts
- Listing terms: Contract
- Road surface type: Paved
Price history
| Date | Event | Price |
|---|---|---|
| 11/20/2023 | Sold | $1,005,000+12.3%$451/sqft |
Source: MLS PIN #73171887 Report a problem | ||
| 10/25/2023 | Contingent | $895,000$401/sqft |
Source: MLS PIN #73171887 Report a problem | ||
| 10/18/2023 | Listed for sale | $895,000+445.7%$401/sqft |
Source: MLS PIN #73171887 Report a problem | ||
| 6/28/1993 | Sold | $164,000$74/sqft |
Source: Public Record Report a problem | ||
Public tax history
| Year | Property taxes | Tax assessment |
|---|---|---|
| 2025 | $7,712 +5.6% | $785,300 +3.6% |
| 2024 | $7,306 -1.8% | $757,900 +5.2% |
| 2023 | $7,437 -0.5% | $720,600 +7.4% |
Find assessor info on the county website
Neighborhood: 02453
Nearby schools
GreatSchools rating
- 7/10James Fitzgerald Elementary SchoolGrades: K-5Distance: 0.2 mi
- 6/10John W. McDevitt Middle SchoolGrades: 6-8Distance: 1.4 mi
- 3/10Waltham Sr High SchoolGrades: 9-12Distance: 1.6 mi
Schools provided by the listing agent
- Elementary: Fitzgerald
- Middle: Mcdevitt
- High: Waltham High
Source: MLS PIN. This data may not be complete. We recommend contacting the local school district to confirm school assignments for this home.
Get a cash offer in 3 minutes
Find out how much your home could sell for in as little as 3 minutes with a no-obligation cash offer.
Estimated market value
$1,141,400
Get a cash offer in 3 minutes
Find out how much your home could sell for in as little as 3 minutes with a no-obligation cash offer.
Estimated market value
$1,141,400
