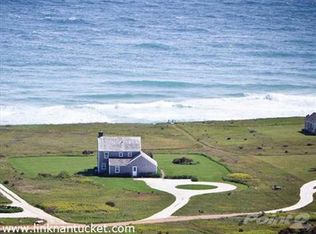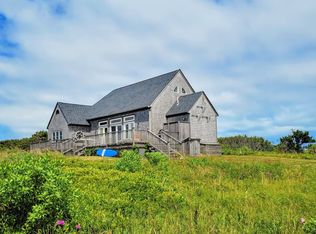Nestled at the end of a secluded sand road, the three level upside down home boasts its own organic vegetable garden surrounded by tranquil beauty, ocean breezes, and a private walkway to one of the South Shores last, undisturbed beaches! Live and work from the beach. Providing unobstructed ocean views, cathedral ceilings and a fireplace, the top floor of the home creates the ideal setting for lazy, sun-filled breakfasts, family time, and sunset cocktail hours on the outdoor terrace! The chefs kitchen is equipped with a sub-zero refrigerator and freezer, gas cook range, and tidy cutlery organization, making cooking at home a zen experience. The south shore facing master bedroom ensures that each day starts and end to the sound of the waves breaking on the beach, and is connected to a private master bathroom with plunge bath. Carefully designed to accommodate guests, the second floor offers two light-filled bedrooms with a shared bathroom. The second floor opens up to wraparound patio
This property is off market, which means it's not currently listed for sale or rent on Zillow. This may be different from what's available on other websites or public sources.

