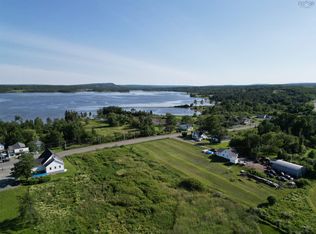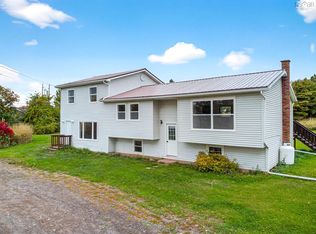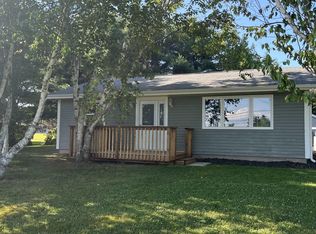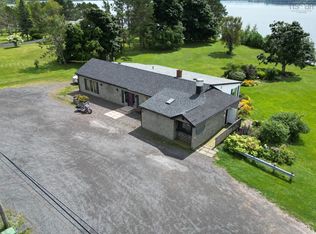7 bedroom executive style home in the picturesque community of Lyons Brook. This stunning custom built home will impress you from the moment you drive up the driveway. This home sits on over two acres of land with a beautiful water view, an attached two car garage and above ground salt water pool. On the main level you will find two family rooms, a very spacious eat in kitchen that's perfect for entertaining, a master bedroom with an 11x8 walk in closet and a beautiful 4 piece ensuite, 3 additional bedrooms and two additional bathrooms. As you head downstairs you will be surprised at the amount of extra living space this already spacious home boasts. An additional kitchen, living room, laundry room, 4 piece bath, 3 bedrooms and walk out basement make this property extremely versatile. Perfect for a growing family, someone looking to supplement their mortgage, or a family looking for a spacious in-law suite. Call today for a viewing !
This property is off market, which means it's not currently listed for sale or rent on Zillow. This may be different from what's available on other websites or public sources.



