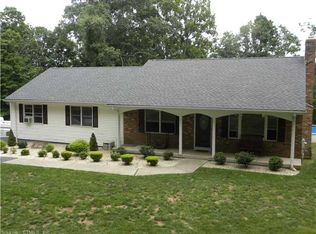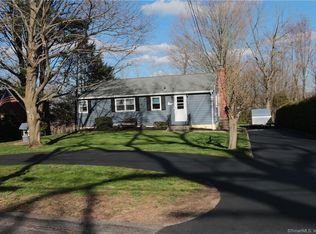Sold for $401,000
$401,000
51 Mack Road, Middlefield, CT 06455
4beds
1,946sqft
Single Family Residence
Built in 1985
1.1 Acres Lot
$442,000 Zestimate®
$206/sqft
$3,179 Estimated rent
Home value
$442,000
$420,000 - $469,000
$3,179/mo
Zestimate® history
Loading...
Owner options
Explore your selling options
What's special
Country living yet convenient to all amenities. Pack your bags and move in to this amazing like-new home. You'll love the spacious feeling of the vaulted ceilings in the main living area. The kitchen has granite counters with plenty of space and stainless steel appliances (brand new fridge) and a separate eating area leading to a 12x14 deck for summer dining and entertaining. The lower level has a family room and a 4th bedroom or home office. You'll love the privacy this rear 1.1 acre lot affords you. Quality 2x6 construction with newer siding, windows, deck, furnace with hot water save, septic tank, curtain drains, garage doors, well pump and piping. Nothing to do but move in. Your own piece of the country and only minutes away from commuting highways, shopping, schools, four golf courses and Powder Ridge ski area. Regional District 13 schools. Give yourself this perfect Christmas present!
Zillow last checked: 8 hours ago
Listing updated: January 12, 2024 at 11:54am
Listed by:
Nancy L. Currlin 860-343-6818,
William Raveis Real Estate 860-344-1658,
Jenna Currlin 860-344-1658,
William Raveis Real Estate
Bought with:
Kirstin J. Olszewski, RES.0813502
KW Legacy Partners
Source: Smart MLS,MLS#: 170612090
Facts & features
Interior
Bedrooms & bathrooms
- Bedrooms: 4
- Bathrooms: 2
- Full bathrooms: 2
Primary bedroom
- Features: Full Bath, Hardwood Floor
- Level: Upper
Bedroom
- Features: Hardwood Floor
- Level: Upper
Bedroom
- Features: Hardwood Floor
- Level: Upper
Bedroom
- Level: Lower
Dining room
- Features: Hardwood Floor
- Level: Main
- Area: 156 Square Feet
- Dimensions: 12 x 13
Family room
- Level: Lower
Kitchen
- Features: Remodeled, Vaulted Ceiling(s), Granite Counters, Sliders
- Level: Main
- Area: 192 Square Feet
- Dimensions: 12 x 16
Living room
- Features: Vaulted Ceiling(s), Hardwood Floor
- Level: Main
- Area: 276 Square Feet
- Dimensions: 12 x 23
Heating
- Baseboard, Oil
Cooling
- Window Unit(s)
Appliances
- Included: Oven/Range, Refrigerator, Dishwasher, Water Heater
- Laundry: Lower Level
Features
- Windows: Thermopane Windows
- Basement: Full
- Attic: Storage
- Has fireplace: No
Interior area
- Total structure area: 1,946
- Total interior livable area: 1,946 sqft
- Finished area above ground: 1,398
- Finished area below ground: 548
Property
Parking
- Total spaces: 2
- Parking features: Attached, Paved
- Attached garage spaces: 2
- Has uncovered spaces: Yes
Features
- Levels: Multi/Split
- Patio & porch: Deck
Lot
- Size: 1.10 Acres
- Features: Rear Lot
Details
- Parcel number: 1000845
- Zoning: MD
Construction
Type & style
- Home type: SingleFamily
- Architectural style: Split Level
- Property subtype: Single Family Residence
Materials
- Vinyl Siding
- Foundation: Concrete Perimeter
- Roof: Asphalt
Condition
- New construction: No
- Year built: 1985
Utilities & green energy
- Sewer: Septic Tank
- Water: Well
Green energy
- Energy efficient items: Windows
Community & neighborhood
Community
- Community features: Golf, Lake, Park, Playground, Shopping/Mall
Location
- Region: Middlefield
Price history
| Date | Event | Price |
|---|---|---|
| 1/10/2024 | Sold | $401,000+2.8%$206/sqft |
Source: | ||
| 12/14/2023 | Pending sale | $389,900$200/sqft |
Source: | ||
| 12/7/2023 | Listed for sale | $389,900+56%$200/sqft |
Source: | ||
| 12/19/2008 | Sold | $250,000$128/sqft |
Source: | ||
Public tax history
| Year | Property taxes | Tax assessment |
|---|---|---|
| 2025 | $6,371 +6.2% | $213,800 |
| 2024 | $5,999 +0.4% | $213,800 +1.1% |
| 2023 | $5,973 +2.5% | $211,500 |
Find assessor info on the county website
Neighborhood: 06455
Nearby schools
GreatSchools rating
- 5/10John Lyman SchoolGrades: K-4Distance: 0.5 mi
- 5/10Frank Ward Strong SchoolGrades: 6-8Distance: 3.4 mi
- 7/10Coginchaug Regional High SchoolGrades: 9-12Distance: 3.7 mi
Schools provided by the listing agent
- Elementary: John Lyman
- Middle: Ward Strong,Memorial
- High: Coginchaug Regional
Source: Smart MLS. This data may not be complete. We recommend contacting the local school district to confirm school assignments for this home.
Get pre-qualified for a loan
At Zillow Home Loans, we can pre-qualify you in as little as 5 minutes with no impact to your credit score.An equal housing lender. NMLS #10287.
Sell for more on Zillow
Get a Zillow Showcase℠ listing at no additional cost and you could sell for .
$442,000
2% more+$8,840
With Zillow Showcase(estimated)$450,840

