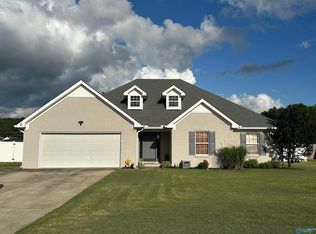Sold for $314,900
$314,900
51 Lyle Dr, Decatur, AL 35603
3beds
1,768sqft
Single Family Residence
Built in 2001
-- sqft lot
$317,000 Zestimate®
$178/sqft
$2,213 Estimated rent
Home value
$317,000
$301,000 - $333,000
$2,213/mo
Zestimate® history
Loading...
Owner options
Explore your selling options
What's special
3 bedroom & 2 full bath brick home located in Cave Springs Cove Subdivision. Split floor plan. Kitchen with breakfast area and stainless appliances. Fenced back yard great for entertaining and relaxing with a covered back patio and 18x36 pool. Corner lot with side entry 2 car garage. Storage Shed 8x12 for extra storage. Conveniently located to I-65 and Priceville schools.
Zillow last checked: 8 hours ago
Listing updated: September 08, 2025 at 12:49pm
Listed by:
Donna Morris 256-683-0802,
MarMac Real Estate
Bought with:
Chelsea Head, 118602
MarMac Real Estate
Source: ValleyMLS,MLS#: 21894040
Facts & features
Interior
Bedrooms & bathrooms
- Bedrooms: 3
- Bathrooms: 2
- Full bathrooms: 2
Primary bedroom
- Features: 9’ Ceiling, Ceiling Fan(s), Crown Molding, Carpet, Recessed Lighting, Walk-In Closet(s)
- Level: First
- Area: 192
- Dimensions: 12 x 16
Bedroom 2
- Features: Ceiling Fan(s), Crown Molding, Carpet
- Level: First
- Area: 156
- Dimensions: 13 x 12
Bedroom 3
- Features: Ceiling Fan(s), Crown Molding, Carpet
- Level: First
- Area: 144
- Dimensions: 12 x 12
Primary bathroom
- Features: Crown Molding, Granite Counters, Tile
- Level: First
- Area: 80
- Dimensions: 10 x 8
Bathroom 1
- Features: Crown Molding, Granite Counters, Tile
- Level: First
- Area: 40
- Dimensions: 5 x 8
Dining room
- Features: Crown Molding, Wood Floor
- Level: First
- Area: 121
- Dimensions: 11 x 11
Kitchen
- Features: Crown Molding, Granite Counters, Pantry, Tile
- Level: First
- Area: 130
- Dimensions: 13 x 10
Living room
- Features: 9’ Ceiling, Ceiling Fan(s), Crown Molding, Fireplace, Recessed Lighting, Tray Ceiling(s), Wood Floor
- Level: First
- Area: 384
- Dimensions: 24 x 16
Laundry room
- Features: Tile
- Level: First
- Area: 99
- Dimensions: 11 x 9
Heating
- Central 1, Electric
Cooling
- Central 1, Electric
Features
- Has basement: No
- Number of fireplaces: 1
- Fireplace features: Gas Log, One
Interior area
- Total interior livable area: 1,768 sqft
Property
Parking
- Parking features: Garage-Attached, Garage Door Opener, Garage Faces Side, Garage-Two Car, Corner Lot
Features
- Levels: One
- Stories: 1
- Patio & porch: Covered Patio
- Exterior features: Curb/Gutters
Lot
- Dimensions: 106 x 150 x 102 x 141
Details
- Parcel number: 11 03 08 0 004 007.037
Construction
Type & style
- Home type: SingleFamily
- Architectural style: Ranch
- Property subtype: Single Family Residence
Materials
- Foundation: Slab
Condition
- New construction: No
- Year built: 2001
Utilities & green energy
- Sewer: Public Sewer
- Water: Public
Community & neighborhood
Community
- Community features: Curbs
Location
- Region: Decatur
- Subdivision: Cave Springs Cove
Price history
| Date | Event | Price |
|---|---|---|
| 9/8/2025 | Sold | $314,900-3.1%$178/sqft |
Source: | ||
| 9/8/2025 | Pending sale | $324,900$184/sqft |
Source: | ||
| 8/18/2025 | Contingent | $324,900$184/sqft |
Source: | ||
| 7/14/2025 | Listed for sale | $324,900+72.8%$184/sqft |
Source: | ||
| 1/10/2019 | Sold | $188,000+1005.9%$106/sqft |
Source: Public Record Report a problem | ||
Public tax history
| Year | Property taxes | Tax assessment |
|---|---|---|
| 2024 | $824 -1% | $23,460 -0.9% |
| 2023 | $832 +8.4% | $23,680 +7.8% |
| 2022 | $768 +14.4% | $21,960 +13.3% |
Find assessor info on the county website
Neighborhood: 35603
Nearby schools
GreatSchools rating
- 10/10Priceville Elementary SchoolGrades: PK-5Distance: 0.4 mi
- 10/10Priceville Jr High SchoolGrades: 5-8Distance: 1.3 mi
- 6/10Priceville High SchoolGrades: 9-12Distance: 1.8 mi
Schools provided by the listing agent
- Elementary: Priceville
- Middle: Priceville
- High: Priceville High School
Source: ValleyMLS. This data may not be complete. We recommend contacting the local school district to confirm school assignments for this home.
Get pre-qualified for a loan
At Zillow Home Loans, we can pre-qualify you in as little as 5 minutes with no impact to your credit score.An equal housing lender. NMLS #10287.
Sell with ease on Zillow
Get a Zillow Showcase℠ listing at no additional cost and you could sell for —faster.
$317,000
2% more+$6,340
With Zillow Showcase(estimated)$323,340
