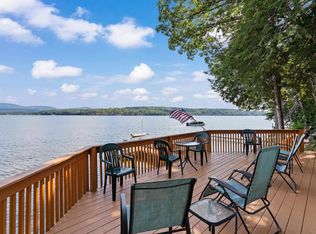This beautiful Lake Winnisquam home situated on over an acre of land. Breathtaking views abound. A new front door into a foyer with french doors leads into the living room. A new stone gas fireplace and hearth (remote controlled&blower) makes it the perfect spot for the family time. Hickory hardwood floors run throughout the open concept first level. The family chef will love the Ultracraft kitchen cabinets with pullouts, under cabinet lighting and Alaska white granite countertops. Clean up is a breeze with a Franke orx110 sink, Franke semi-professional kitchen faucet and soap dispenser. There is also a Franke ¾ garbage disposal with air switch. A first powder room has a tile floor with glass tile diamonds. Outside the first floor laundry is a mud room with a towel warmer with coat hooks, the perfect spot for drying bathing suits or warming mittens. Four bedrooms upstairs, two have views of the lake. The master bath has Hansgrohe thermostic shower with heated floor/seat and body jets. The guest full bath has an attractive âwood plankâ tile floor along a MTI tub with Stream effect. Off the first floor study is a three season screened porch with new Harvey windows. Enjoy the lake by swimming off your dock and there space for your toys in the two bay boathouse.(Seller had a 24ft boat). Home is on public sewer. Additional upgrades include a new furnace, hot water tank, filtration system, whole house generator, new garage doors and more. This is a must see.
This property is off market, which means it's not currently listed for sale or rent on Zillow. This may be different from what's available on other websites or public sources.

