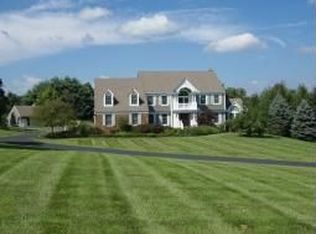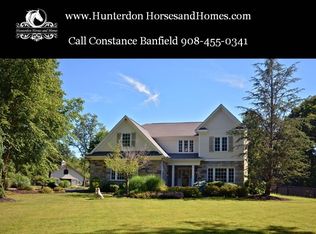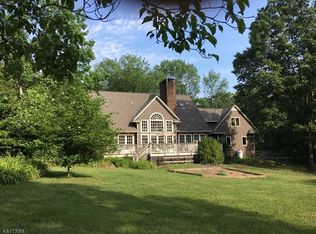Perfect for multi-generational living or home office. Exceptional home provides 2 distinct living areas w/shared kitchen. MR+ 3 BRs with 3 BA's on one side plus 2nd MR BR with 2 BA's on the other. Over 7,300 sq ft of luxury living space all set on a totally private 8+ acre estate. So many possibilities for this unique custom home. Amenities include 2 elevators, a heated outdoor gunite pool plus an indoor 14' endless exercise pool, 4 fireplaces, wide plank wood flooring, new septic system in 2014, exterior sprinkler system, whole house generator, security system, central vacuum and so much more. Enjoy your privacy from the beautiful three season room overlooking the professionally landscaped, expansive yard. With 5 zones of temperature, you can control your environment every season of the year.
This property is off market, which means it's not currently listed for sale or rent on Zillow. This may be different from what's available on other websites or public sources.


