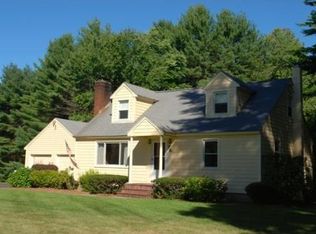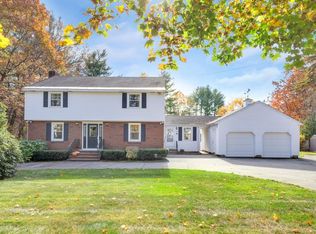Sold for $540,000
$540,000
51 Lowell St, Dunstable, MA 01827
4beds
1,428sqft
Single Family Residence
Built in 1968
1 Acres Lot
$607,800 Zestimate®
$378/sqft
$3,502 Estimated rent
Home value
$607,800
$565,000 - $650,000
$3,502/mo
Zestimate® history
Loading...
Owner options
Explore your selling options
What's special
Don't miss this spacious cape minutes from Route 3 and NH Shopping! Eat -in Oak kitchen with ceramic tile floor opens to 3 season porch overlooking the back yard. Nice living room with picture window overlooking the front yard. Two bedrooms and a full bath with shower and tub complete the first floor. The second floor has two large front to back bedrooms. Hardwood floors throughout, carpet over them in LR and hallway. Newer windows, newer boiler, new oil tank, whole house generator, water filtration system, and one car garage under! This won't last!!!
Zillow last checked: 8 hours ago
Listing updated: August 18, 2023 at 02:12pm
Listed by:
Jon Crandall 978-808-0210,
LAER Realty Partners 978-251-8221
Bought with:
Michael Tammaro
Related Beal Sales, LLC
Source: MLS PIN,MLS#: 73127169
Facts & features
Interior
Bedrooms & bathrooms
- Bedrooms: 4
- Bathrooms: 1
- Full bathrooms: 1
Primary bedroom
- Features: Flooring - Hardwood
- Level: Second
- Area: 288
- Dimensions: 16 x 18
Bedroom 2
- Features: Flooring - Hardwood
- Level: Second
- Area: 236.99
- Dimensions: 12.58 x 18.83
Bedroom 3
- Features: Flooring - Hardwood
- Level: First
- Area: 140.88
- Dimensions: 11.5 x 12.25
Bedroom 4
- Features: Flooring - Hardwood
- Level: First
- Area: 102.32
- Dimensions: 8.83 x 11.58
Primary bathroom
- Features: No
Kitchen
- Features: Flooring - Stone/Ceramic Tile
- Level: First
- Area: 185.11
- Dimensions: 11.33 x 16.33
Living room
- Features: Flooring - Hardwood, Flooring - Wall to Wall Carpet
- Level: First
- Area: 197.36
- Dimensions: 11.67 x 16.92
Heating
- Baseboard, Oil
Cooling
- None
Appliances
- Included: Water Heater, Tankless Water Heater, Range, Dishwasher, Refrigerator
- Laundry: In Basement, Electric Dryer Hookup
Features
- Flooring: Tile, Carpet, Hardwood
- Windows: Insulated Windows
- Basement: Full,Interior Entry,Concrete,Unfinished
- Has fireplace: No
Interior area
- Total structure area: 1,428
- Total interior livable area: 1,428 sqft
Property
Parking
- Total spaces: 5
- Parking features: Under, Garage Door Opener, Paved Drive, Off Street, Paved
- Attached garage spaces: 1
- Uncovered spaces: 4
Features
- Patio & porch: Porch - Enclosed
- Exterior features: Porch - Enclosed
- Frontage length: 200.00
Lot
- Size: 1 Acres
- Features: Sloped
Details
- Parcel number: 476215
- Zoning: R1
Construction
Type & style
- Home type: SingleFamily
- Architectural style: Cape
- Property subtype: Single Family Residence
Materials
- Frame
- Foundation: Concrete Perimeter
- Roof: Shingle
Condition
- Year built: 1968
Utilities & green energy
- Electric: 110 Volts, 220 Volts, Circuit Breakers, 200+ Amp Service
- Sewer: Private Sewer
- Water: Private
- Utilities for property: for Electric Range, for Electric Dryer
Community & neighborhood
Community
- Community features: Tennis Court(s), Walk/Jog Trails, Stable(s), Bike Path, Public School
Location
- Region: Dunstable
Other
Other facts
- Road surface type: Paved
Price history
| Date | Event | Price |
|---|---|---|
| 8/17/2023 | Sold | $540,000+12.5%$378/sqft |
Source: MLS PIN #73127169 Report a problem | ||
| 6/26/2023 | Contingent | $479,900$336/sqft |
Source: MLS PIN #73127169 Report a problem | ||
| 6/20/2023 | Listed for sale | $479,900$336/sqft |
Source: MLS PIN #73127169 Report a problem | ||
Public tax history
| Year | Property taxes | Tax assessment |
|---|---|---|
| 2025 | $6,458 +17.4% | $469,700 +19.2% |
| 2024 | $5,499 +1% | $393,900 +8.3% |
| 2023 | $5,446 0% | $363,800 +1.8% |
Find assessor info on the county website
Neighborhood: 01827
Nearby schools
GreatSchools rating
- 6/10Florence Roche SchoolGrades: K-4Distance: 6.8 mi
- 6/10Groton Dunstable Regional Middle SchoolGrades: 5-8Distance: 6.9 mi
- 10/10Groton-Dunstable Regional High SchoolGrades: 9-12Distance: 3.9 mi
Schools provided by the listing agent
- Elementary: Swallow Union
- Middle: Gdrms
- High: Gdrhs
Source: MLS PIN. This data may not be complete. We recommend contacting the local school district to confirm school assignments for this home.
Get a cash offer in 3 minutes
Find out how much your home could sell for in as little as 3 minutes with a no-obligation cash offer.
Estimated market value$607,800
Get a cash offer in 3 minutes
Find out how much your home could sell for in as little as 3 minutes with a no-obligation cash offer.
Estimated market value
$607,800

