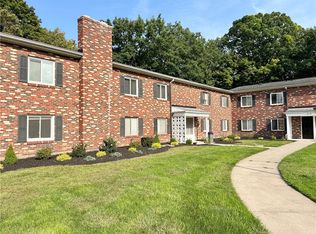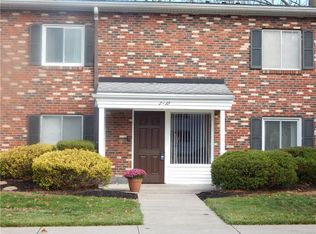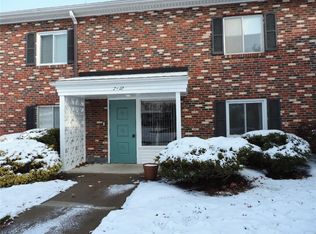Tastefully remodeled with hardwoods & carpet, built-in bookcases & cabinets, crown molding, updated kitchen & bath, truly move-in ready! Former half bath was converted to pantry; still has sink & fan so can be converted back. Underground parking for security. Washer/dryer one level below. HEAT & WATER included in included in monthly HOA! CONVENIENTLY located near Panorama Plaza, Delta Sonic Gas & Car Wash, Penfield Fitness, Home Depot & expressway. This is a 10!
This property is off market, which means it's not currently listed for sale or rent on Zillow. This may be different from what's available on other websites or public sources.


