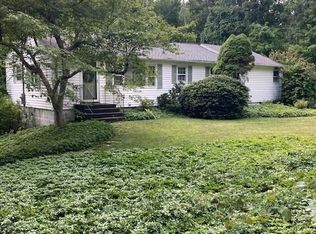Location...Location...Less than 1/3 mile to the West Redding Train Station for commute into Norwalk, Stamford or Grand Central! Level, gorgeous, sunny 3 plus acres of land with scenic view of distant, spring fed pond...privately owned by you! Light, bright and stylish ranch home offering generous room sizes and an open floor plan. Large master bedroom suite with access to deck. Updated, glass filled kitchen w/granite counter tops, Thermodor 6 Burner Range (2014), Dishwasher (2014). Many improvements including the the Hot Water heater in 2017, 4 Zone boiler 2014, roof 2002 and newer 4 bedroom septic system! The finished lower level is clean, bright and mostly above grade making this space feel just as comfortable and welcoming as the main floor. Ideal opportunity for inlaw apartment as there is a bedroom, den, full bath and family room as well as sink and mini fridge. This lower level walks right out onto the driveway for easy entry. Gardeners Shed. SMALL SPANIEL BAILEY IS DEAF AND SWEET...PLEASE DO NOT LEAVE A DOOR OPEN
This property is off market, which means it's not currently listed for sale or rent on Zillow. This may be different from what's available on other websites or public sources.

