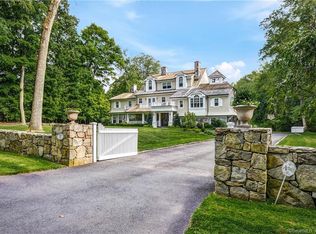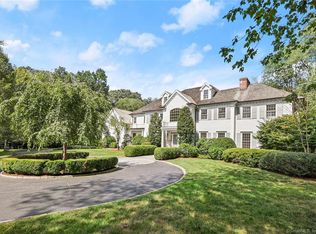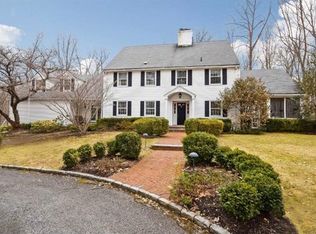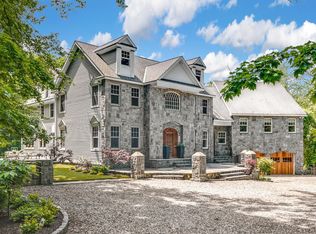Charming storybook colonial sitting on 2 flat acres on extensive manicured grounds and gorgeous landscaping.6 bedrooms with 4 full baths,custom gourmet chefs kitchen with professional grade appliances and large island. Centrally located , this kitchen becomes the heart of the home and hosts as gathering place for entertaining and holiday celebrations. Extensive renovations and freshly painted only name a few of the many amenties this home has to offer. Enchanting home inside as well as out.
This property is off market, which means it's not currently listed for sale or rent on Zillow. This may be different from what's available on other websites or public sources.



