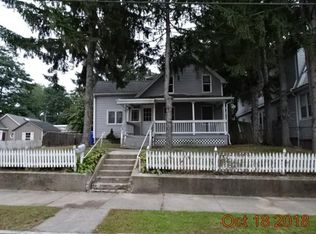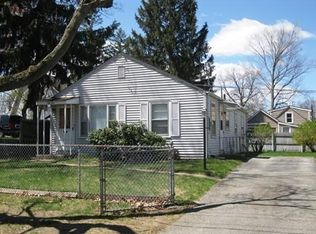Sold for $185,000
$185,000
51 Littleton St, Springfield, MA 01104
4beds
950sqft
Single Family Residence
Built in 1928
4,500 Square Feet Lot
$269,000 Zestimate®
$195/sqft
$2,163 Estimated rent
Home value
$269,000
$250,000 - $288,000
$2,163/mo
Zestimate® history
Loading...
Owner options
Explore your selling options
What's special
HIGHEST & BEST OFFERS DUE SUNDAY 12/17/23 AT 8PM. Nestled on a charming street, this 4-bedroom vinyl sided home exudes warmth & character. As you step inside, the living room welcomes you w/ original hardwood floors, basking in natural light. The real allure, however, lies in the plethora of custom-built cabinets, meticulously crafted to adorn each space & provide practical storage. The spacious kitchen, ready for a creative touch, features a breakfast nook & the perfect area for a wood burning, pellet or gas stove. The 4 bedrooms, each uniquely charming, provide versatility for family living or creative use. Even the smallest room, though petite, offers a cozy retreat or a charming child's space. The bathroom, ripe for updates, presents an opportunity to blend modern amenities with the home's nostalgic atmosphere. Significant upgrades in 2007, including new siding, roof & windows, contribute to curb appeal, energy efficiency & structural integrity.
Zillow last checked: 8 hours ago
Listing updated: January 26, 2024 at 02:42pm
Listed by:
Amy Mateus 413-575-7800,
Grace Group Realty, LLC 413-547-6555
Bought with:
Lisa Luciano
Fathom Realty
Source: MLS PIN,MLS#: 73186675
Facts & features
Interior
Bedrooms & bathrooms
- Bedrooms: 4
- Bathrooms: 1
- Full bathrooms: 1
- Main level bathrooms: 1
- Main level bedrooms: 2
Primary bedroom
- Features: Closet, Closet/Cabinets - Custom Built, Flooring - Laminate, Window Seat
- Level: Main,First
Bedroom 2
- Features: Closet, Closet/Cabinets - Custom Built, Flooring - Vinyl
- Level: Main,First
Bedroom 3
- Features: Closet, Closet/Cabinets - Custom Built, Flooring - Vinyl, Window Seat
- Level: Second
Bedroom 4
- Features: Closet, Closet/Cabinets - Custom Built, Flooring - Vinyl, Window Seat
- Level: Second
Bathroom 1
- Features: Bathroom - Full, Bathroom - With Tub & Shower, Closet/Cabinets - Custom Built, Flooring - Vinyl
- Level: Main,First
Dining room
- Features: Closet/Cabinets - Custom Built, Flooring - Hardwood, Window(s) - Bay/Bow/Box, Exterior Access, Open Floorplan
- Level: Main,First
Kitchen
- Features: Skylight, Ceiling Fan(s), Closet/Cabinets - Custom Built, Flooring - Vinyl, Dining Area, Exterior Access, Open Floorplan
- Level: Main,First
Living room
- Features: Closet/Cabinets - Custom Built, Flooring - Hardwood, Cable Hookup, Exterior Access, Open Floorplan
- Level: Main,First
Heating
- Forced Air, Natural Gas
Cooling
- None
Appliances
- Included: Water Heater, Range, Refrigerator, Washer, Dryer
- Laundry: Electric Dryer Hookup, Gas Dryer Hookup, Washer Hookup, In Basement
Features
- Internet Available - Broadband, Internet Available - DSL, Internet Available - Satellite, Internet Available - Unknown
- Flooring: Vinyl, Laminate, Hardwood
- Doors: Insulated Doors
- Windows: Insulated Windows, Screens
- Basement: Full,Interior Entry,Concrete
- Number of fireplaces: 1
- Fireplace features: Living Room
Interior area
- Total structure area: 950
- Total interior livable area: 950 sqft
Property
Parking
- Total spaces: 2
- Parking features: Paved Drive, Off Street, Paved
- Uncovered spaces: 2
Features
- Patio & porch: Deck - Wood, Patio
- Exterior features: Deck - Wood, Patio, Rain Gutters, Storage, Screens
Lot
- Size: 4,500 sqft
- Features: Level
Details
- Parcel number: S:07840 P:0054,2592215
- Zoning: R1
Construction
Type & style
- Home type: SingleFamily
- Architectural style: Cape,Other (See Remarks)
- Property subtype: Single Family Residence
Materials
- Frame
- Foundation: Block
- Roof: Shingle
Condition
- Year built: 1928
Utilities & green energy
- Electric: Circuit Breakers
- Sewer: Public Sewer
- Water: Public
- Utilities for property: for Electric Range, for Electric Oven, for Gas Dryer, for Electric Dryer, Washer Hookup
Community & neighborhood
Security
- Security features: Security System
Community
- Community features: Public Transportation, Shopping, Park, Walk/Jog Trails, Medical Facility, Highway Access, House of Worship, Private School, Public School, University, Sidewalks
Location
- Region: Springfield
Other
Other facts
- Road surface type: Paved
Price history
| Date | Event | Price |
|---|---|---|
| 1/26/2024 | Sold | $185,000+5.7%$195/sqft |
Source: MLS PIN #73186675 Report a problem | ||
| 12/18/2023 | Contingent | $175,000$184/sqft |
Source: MLS PIN #73186675 Report a problem | ||
| 12/11/2023 | Listed for sale | $175,000$184/sqft |
Source: MLS PIN #73186675 Report a problem | ||
Public tax history
| Year | Property taxes | Tax assessment |
|---|---|---|
| 2025 | $2,678 -14.4% | $170,800 -12.3% |
| 2024 | $3,127 +16.2% | $194,700 +23.3% |
| 2023 | $2,692 +11.5% | $157,900 +23.1% |
Find assessor info on the county website
Neighborhood: Liberty Heights
Nearby schools
GreatSchools rating
- 4/10Liberty SchoolGrades: PK-5Distance: 0.4 mi
- 7/10Alfred G Zanetti SchoolGrades: PK-8Distance: 0.4 mi
- 3/10The Springfield Renaissance SchoolGrades: 6-12Distance: 0.7 mi
Get pre-qualified for a loan
At Zillow Home Loans, we can pre-qualify you in as little as 5 minutes with no impact to your credit score.An equal housing lender. NMLS #10287.
Sell for more on Zillow
Get a Zillow Showcase℠ listing at no additional cost and you could sell for .
$269,000
2% more+$5,380
With Zillow Showcase(estimated)$274,380

