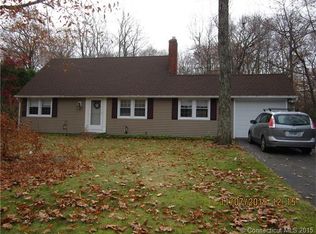Sold for $358,500
$358,500
51 Little Brook Road, New Hartford, CT 06057
3beds
1,500sqft
Single Family Residence
Built in 1969
0.7 Acres Lot
$366,300 Zestimate®
$239/sqft
$2,477 Estimated rent
Home value
$366,300
Estimated sales range
Not available
$2,477/mo
Zestimate® history
Loading...
Owner options
Explore your selling options
What's special
Move-In Ready Ranch with 2-Story Barn! Tucked away on a quiet no-thru street, this charming 3-bedroom ranch is the perfect blend of comfort, convenience, and character. From the moment you step inside, you'll feel right at home with beautiful hardwood floors flowing throughout the living room, hallway, and all three generously sized bedrooms. The primary bedroom offers double closets for plenty of storage. The full bath features updates and a tub/shower combo. Energy-efficient thermopane windows throughout the home bring in loads of natural light and help keep utility costs down. The heart of the home is the spacious, light-filled family room - a true standout space - complete with stylish laminate flooring, a custom coffee bar, and direct access to the backyard, making it ideal for everyday living or weekend entertaining. The eat-in kitchen includes tile floors, a dedicated dining area and sliders that open to a patio area and large, level backyard - the ultimate outdoor escape. Whether you're hosting a barbecue, playing with pets, or just enjoying the open air, there's room for it all. And there's a 16ftx20ft two-story barn! Think workshop, studio, storage, or future finished space - the possibilities are endless. This home has everything you need in a peaceful setting with room to grow. Don't miss this one!
Zillow last checked: 8 hours ago
Listing updated: August 15, 2025 at 09:02am
Listed by:
Darcy Abbott 860-485-8329,
Berkshire Hathaway NE Prop. 860-658-1981
Bought with:
Cathy Macias, REB.0756098
Northwest CT Realty
Source: Smart MLS,MLS#: 24106145
Facts & features
Interior
Bedrooms & bathrooms
- Bedrooms: 3
- Bathrooms: 1
- Full bathrooms: 1
Primary bedroom
- Features: Hardwood Floor
- Level: Main
- Area: 152.25 Square Feet
- Dimensions: 14.5 x 10.5
Bedroom
- Features: Hardwood Floor
- Level: Main
- Area: 125 Square Feet
- Dimensions: 12.5 x 10
Bedroom
- Features: Hardwood Floor
- Level: Main
- Area: 115 Square Feet
- Dimensions: 10 x 11.5
Bathroom
- Features: Tub w/Shower, Tile Floor
- Level: Main
- Area: 80 Square Feet
- Dimensions: 10 x 8
Family room
- Features: Laminate Floor
- Level: Main
- Area: 379.75 Square Feet
- Dimensions: 15.5 x 24.5
Kitchen
- Features: Dining Area, Sliders, Tile Floor
- Level: Main
- Area: 189 Square Feet
- Dimensions: 10.5 x 18
Living room
- Features: Fireplace, Hardwood Floor
- Level: Main
- Area: 216 Square Feet
- Dimensions: 13.5 x 16
Heating
- Hot Water, Oil
Cooling
- Window Unit(s)
Appliances
- Included: Electric Range, Range Hood, Refrigerator, Dishwasher, Electric Water Heater, Water Heater
- Laundry: Lower Level
Features
- Wired for Data
- Windows: Thermopane Windows
- Basement: Full
- Attic: Crawl Space,Pull Down Stairs
- Number of fireplaces: 1
Interior area
- Total structure area: 1,500
- Total interior livable area: 1,500 sqft
- Finished area above ground: 1,500
Property
Parking
- Parking features: None
Lot
- Size: 0.70 Acres
- Features: Wooded, Level
Details
- Additional structures: Barn(s)
- Parcel number: 829436
- Zoning: R2
Construction
Type & style
- Home type: SingleFamily
- Architectural style: Ranch
- Property subtype: Single Family Residence
Materials
- Vinyl Siding
- Foundation: Concrete Perimeter
- Roof: Asphalt
Condition
- New construction: No
- Year built: 1969
Utilities & green energy
- Sewer: Septic Tank
- Water: Well
Green energy
- Energy efficient items: Windows
Community & neighborhood
Community
- Community features: Lake, Park, Playground, Public Rec Facilities, Tennis Court(s)
Location
- Region: New Hartford
- Subdivision: West Hill
Price history
| Date | Event | Price |
|---|---|---|
| 8/14/2025 | Sold | $358,500+12.4%$239/sqft |
Source: | ||
| 7/12/2025 | Pending sale | $319,000$213/sqft |
Source: | ||
| 7/3/2025 | Contingent | $319,000$213/sqft |
Source: | ||
| 6/28/2025 | Listed for sale | $319,000$213/sqft |
Source: | ||
Public tax history
| Year | Property taxes | Tax assessment |
|---|---|---|
| 2025 | $5,351 +4.1% | $187,950 |
| 2024 | $5,139 +11.6% | $187,950 +34.8% |
| 2023 | $4,604 +2.2% | $139,440 |
Find assessor info on the county website
Neighborhood: 06057
Nearby schools
GreatSchools rating
- NANew Hartford Elementary SchoolGrades: PK-2Distance: 2.7 mi
- 6/10Northwestern Regional Middle SchoolGrades: 7-8Distance: 2.2 mi
- 8/10Northwestern Regional High SchoolGrades: 9-12Distance: 2.2 mi
Schools provided by the listing agent
- Middle: Northwestern,Ann Antolini
Source: Smart MLS. This data may not be complete. We recommend contacting the local school district to confirm school assignments for this home.

Get pre-qualified for a loan
At Zillow Home Loans, we can pre-qualify you in as little as 5 minutes with no impact to your credit score.An equal housing lender. NMLS #10287.
