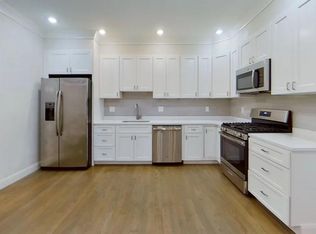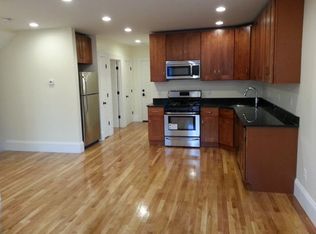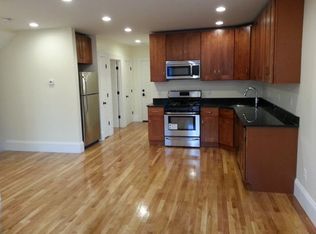Great investment opportunity in Dorchester. Well maintained 3-family (9 bed, 3 baths), each unit has 3 bedrooms, 1 bath, living room, eat-in-kitchen and hardwood flooring throughout. Unit 2 and 3 have access to private balcony. Units are individually metered for gas heat and electric. The property is being sold "AS IS". All 3 units are tenant occupied with above market rent rolls making it a great buy and hold investment opportunity with a gross annual income of $70k or can be delivered vacant for development. Conveniently located between Fields Corner and Savin Hill MBTA stations, off of Dorchester Ave and Adams St. with easy access to Route 93, Downtown Boston, South Bay, UMASS/JFK, restaurants and more.
This property is off market, which means it's not currently listed for sale or rent on Zillow. This may be different from what's available on other websites or public sources.


