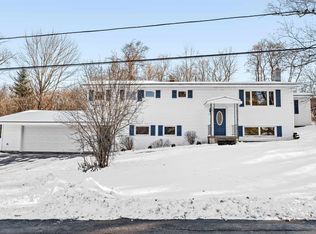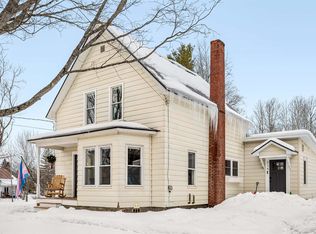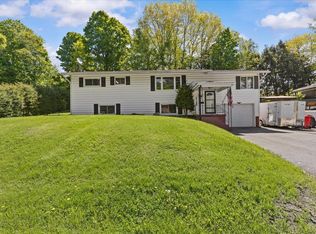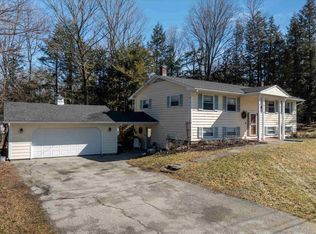The best of both towns, just minutes to either downtown Montpelier or Barre! Also, easy access to I-89, Central Vermont Hospital, Barre Country Club, and more. An open, airy, and light-filled first floor has views of the lovely big yard which is bordered by deep and quiet woods. The perfect country setting for viewing wildlife, growing vegetables, having chickens, etc. The main floor has everything on one level, spacious eat-in kitchen with radiant floor heat which flows into the open dining area and living room. The primary bedroom and the renovated 3/4 bath are also on the main floor. An extra-large back deck is great for evening dinners or morning coffee. During colder weather you can still enjoy the great outdoors in the enclosed sunroom. Downstairs are two more rooms currently used as bedrooms and a large and cozy family room with a pellet stove. Have you ever wanted more garage space? This property has 4 garage bays and the space is heated! Not only room for vehicles, but also could be a great workroom, greenhouse, and storage space just to name a few possibilities! Peaceful country location with great proximity to everything you need.
Pending
Listed by: Coldwell Banker Hickok & Boardman / E. Montpelier
$420,000
51 LePage Road, Barre Town, VT 05641
3beds
2,484sqft
Est.:
Ranch
Built in 1971
1.3 Acres Lot
$-- Zestimate®
$169/sqft
$-- HOA
What's special
- 51 days |
- 677 |
- 18 |
Zillow last checked: 8 hours ago
Listing updated: February 25, 2026 at 12:19pm
Listed by:
Sue Aldrich,
Coldwell Banker Hickok & Boardman / E. Montpelier Cell:802-839-0213
Source: PrimeMLS,MLS#: 5073580
Facts & features
Interior
Bedrooms & bathrooms
- Bedrooms: 3
- Bathrooms: 1
- 3/4 bathrooms: 1
Heating
- Oil, Pellet Stove, Baseboard, Radiant
Cooling
- Mini Split
Appliances
- Included: Dishwasher, Dryer, Microwave, Electric Range, Refrigerator, Washer, Water Heater
- Laundry: 1st Floor Laundry
Features
- Ceiling Fan(s), Dining Area, Living/Dining, Natural Light
- Flooring: Carpet, Combination, Laminate, Vinyl
- Windows: Window Treatments
- Basement: Bulkhead,Concrete,Concrete Floor,Finished,Full,Interior Stairs,Exterior Entry,Interior Entry
Interior area
- Total structure area: 2,884
- Total interior livable area: 2,484 sqft
- Finished area above ground: 1,488
- Finished area below ground: 996
Property
Parking
- Total spaces: 3
- Parking features: Paved
- Garage spaces: 3
Features
- Levels: One
- Stories: 1
- Patio & porch: Enclosed Porch
- Exterior features: Deck, Garden
- Frontage length: Road frontage: 135
Lot
- Size: 1.3 Acres
- Features: Country Setting, Open Lot, Rolling Slope, Near Country Club, Near Shopping, Neighborhood, Near Hospital
Details
- Additional structures: Greenhouse
- Parcel number: 3901212709
- Zoning description: Low Density Residential
Construction
Type & style
- Home type: SingleFamily
- Architectural style: Ranch
- Property subtype: Ranch
Materials
- Vinyl Siding
- Foundation: Concrete
- Roof: Asphalt Shingle
Condition
- New construction: No
- Year built: 1971
Utilities & green energy
- Electric: Circuit Breakers
- Sewer: 1000 Gallon, Concrete, Drywell, Leach Field, Private Sewer
- Utilities for property: Cable
Community & HOA
Location
- Region: Barre
Financial & listing details
- Price per square foot: $169/sqft
- Tax assessed value: $256,960
- Annual tax amount: $5,981
- Date on market: 1/9/2026
- Road surface type: Dirt
Estimated market value
Not available
Estimated sales range
Not available
Not available
Price history
Price history
| Date | Event | Price |
|---|---|---|
| 2/25/2026 | Contingent | $420,000$169/sqft |
Source: | ||
| 1/9/2026 | Listed for sale | $420,000$169/sqft |
Source: | ||
| 12/15/2025 | Listing removed | $420,000$169/sqft |
Source: | ||
| 9/4/2025 | Price change | $420,000-2.3%$169/sqft |
Source: | ||
| 7/23/2025 | Price change | $430,000-4.4%$173/sqft |
Source: | ||
| 5/28/2025 | Listed for sale | $450,000+3388.4%$181/sqft |
Source: | ||
| 3/4/1988 | Sold | $12,900$5/sqft |
Source: Public Record Report a problem | ||
Public tax history
Public tax history
| Year | Property taxes | Tax assessment |
|---|---|---|
| 2024 | -- | $256,960 |
| 2023 | -- | $256,960 |
| 2022 | -- | $256,960 |
| 2021 | -- | $256,960 +55.5% |
| 2020 | -- | $165,300 |
| 2019 | -- | $165,300 |
| 2018 | -- | $165,300 0% |
| 2017 | $4,490 | $165,310 +0% |
| 2016 | -- | $165,300 +9900% |
| 2015 | $2,639 | $1,653 |
| 2014 | -- | $1,653 |
| 2013 | -- | $1,653 |
| 2012 | -- | $1,653 |
| 2011 | -- | $1,653 |
| 2010 | -- | $1,653 +8.2% |
| 2009 | -- | $1,528 |
| 2008 | -- | $1,528 |
| 2007 | -- | $1,528 |
| 2006 | -- | $1,528 |
Find assessor info on the county website
BuyAbility℠ payment
Est. payment
$2,648/mo
Principal & interest
$1993
Property taxes
$655
Climate risks
Neighborhood: 05641
Nearby schools
GreatSchools rating
- 6/10Barre Town Elementary SchoolGrades: PK-8Distance: 4.8 mi
- 5/10Spaulding Uhsd #41Grades: 9-12Distance: 3.2 mi
Schools provided by the listing agent
- Elementary: Barre Town Elem & Middle Sch
- Middle: Barre Town Elem & Middle Sch
- High: Spaulding High School
- District: Barre Unified Union School District
Source: PrimeMLS. This data may not be complete. We recommend contacting the local school district to confirm school assignments for this home.



