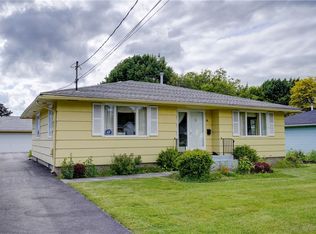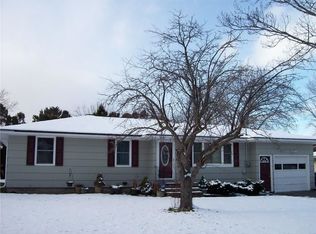Closed
$202,000
51 Leicestershire Rd, Rochester, NY 14621
3beds
1,244sqft
Single Family Residence
Built in 1960
0.25 Acres Lot
$231,900 Zestimate®
$162/sqft
$2,094 Estimated rent
Home value
$231,900
$220,000 - $246,000
$2,094/mo
Zestimate® history
Loading...
Owner options
Explore your selling options
What's special
This home offers 3 good size bedrooms, renovated full bath on the first floor with 6-foot jacuzzi tub and another full bath with shower in the lower level. Large eat-in kitchen with ample cabinet and countertop space. Freshly painted throughout the home. Recent updates include new tear off roof and gutters in May 2020, windows 2000, front door 2019, Epoxy garage floor. Located near X-way, hospitals, shopping and more. All appliances remain in “ AS IS”. All offers are due by Wednesday 05/10/2023 @ 2:00 P.M
Zillow last checked: 8 hours ago
Listing updated: June 29, 2023 at 11:32am
Listed by:
Alexandra Vysochan 585-389-4041,
Howard Hanna
Bought with:
Elicia Guntrum, 10401302413
Howard Hanna
Source: NYSAMLSs,MLS#: R1468530 Originating MLS: Rochester
Originating MLS: Rochester
Facts & features
Interior
Bedrooms & bathrooms
- Bedrooms: 3
- Bathrooms: 2
- Full bathrooms: 2
- Main level bathrooms: 1
- Main level bedrooms: 3
Heating
- Gas, Forced Air
Cooling
- Central Air
Appliances
- Included: Dryer, Dishwasher, Electric Oven, Electric Range, Disposal, Gas Water Heater, Microwave, Refrigerator, Washer
- Laundry: In Basement
Features
- Breakfast Bar, Eat-in Kitchen, Separate/Formal Living Room, Sliding Glass Door(s), Storage, Bedroom on Main Level
- Flooring: Hardwood, Tile, Varies
- Doors: Sliding Doors
- Basement: Full,Partially Finished
- Has fireplace: No
Interior area
- Total structure area: 1,244
- Total interior livable area: 1,244 sqft
Property
Parking
- Total spaces: 1.5
- Parking features: Attached, Garage, Driveway, Garage Door Opener
- Attached garage spaces: 1.5
Features
- Levels: One
- Stories: 1
- Patio & porch: Deck, Open, Porch
- Exterior features: Blacktop Driveway, Deck
Lot
- Size: 0.25 Acres
- Dimensions: 75 x 146
- Features: Near Public Transit, Residential Lot
Details
- Additional structures: Shed(s), Storage
- Parcel number: 2634000911600001020000
- Special conditions: Standard
Construction
Type & style
- Home type: SingleFamily
- Architectural style: Ranch
- Property subtype: Single Family Residence
Materials
- Vinyl Siding
- Foundation: Block
- Roof: Asphalt
Condition
- Resale
- Year built: 1960
Utilities & green energy
- Sewer: Connected
- Water: Connected, Public
- Utilities for property: Cable Available, Sewer Connected, Water Connected
Community & neighborhood
Location
- Region: Rochester
- Subdivision: Portland Park Resub
Other
Other facts
- Listing terms: Cash,Conventional,FHA
Price history
| Date | Event | Price |
|---|---|---|
| 6/28/2023 | Sold | $202,000+22.5%$162/sqft |
Source: | ||
| 5/12/2023 | Pending sale | $164,900$133/sqft |
Source: | ||
| 5/3/2023 | Listed for sale | $164,900+162.7%$133/sqft |
Source: | ||
| 5/28/1999 | Sold | $62,777$50/sqft |
Source: Public Record Report a problem | ||
Public tax history
| Year | Property taxes | Tax assessment |
|---|---|---|
| 2024 | -- | $181,000 +19.9% |
| 2023 | -- | $151,000 +51.6% |
| 2022 | -- | $99,600 |
Find assessor info on the county website
Neighborhood: 14621
Nearby schools
GreatSchools rating
- NAIvan L Green Primary SchoolGrades: PK-2Distance: 1.3 mi
- 5/10East Irondequoit Middle SchoolGrades: 6-8Distance: 1.5 mi
- 6/10Eastridge Senior High SchoolGrades: 9-12Distance: 1.8 mi
Schools provided by the listing agent
- District: East Irondequoit
Source: NYSAMLSs. This data may not be complete. We recommend contacting the local school district to confirm school assignments for this home.

