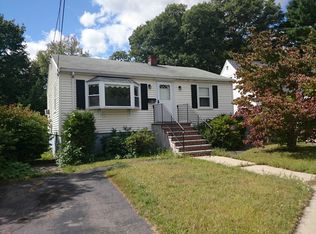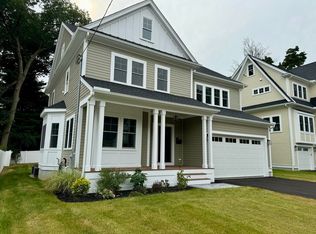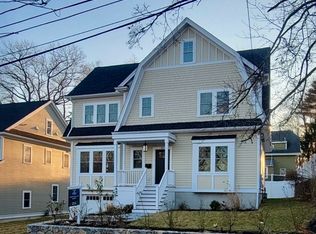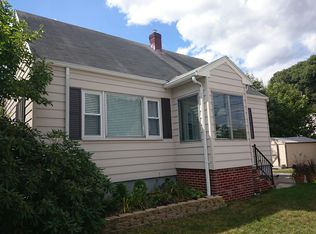Sold for $715,000 on 10/08/25
$715,000
51 Ledge Hill Rd, West Roxbury, MA 02132
3beds
1,250sqft
Single Family Residence
Built in 1960
6,292 Square Feet Lot
$718,400 Zestimate®
$572/sqft
$3,773 Estimated rent
Home value
$718,400
$661,000 - $783,000
$3,773/mo
Zestimate® history
Loading...
Owner options
Explore your selling options
What's special
Charming Nantucket-style Cape on a lush, level, fenced lot—a true gardener’s paradise w/ fruit trees, flowering bushes, and mature landscaping. Beautiful hardwood floors, central air, newer windows, and fresh paint throughout. Cook’s kitchen features granite counters, tumbled marble backsplash, and new tile flr. 1st-floor bedroom and full bath offer flexible living. Updated baths, clean basement, and new high-efficiency heating system. New bulkhead. Off-street parking. Peaceful neighborhood yet walkable to VA Hospital, Spring St buses, commuter rail, and shops. Minutes to Millennium Park & Longwood Medical. Close to Roxbury Latin, Catholic Memorial, and Rte 128. A well-maintained, move-in-ready home!
Zillow last checked: 8 hours ago
Listing updated: October 08, 2025 at 05:32pm
Listed by:
Andrew Goldberg 617-256-7438,
Commonwealth Standard Realty Advisors 617-286-6855
Bought with:
Leah Polacke
Gamut Group LLC
Source: MLS PIN,MLS#: 73419994
Facts & features
Interior
Bedrooms & bathrooms
- Bedrooms: 3
- Bathrooms: 2
- Full bathrooms: 1
- 1/2 bathrooms: 1
- Main level bedrooms: 1
Primary bedroom
- Features: Closet, Flooring - Wall to Wall Carpet
- Level: Second
- Area: 168
- Dimensions: 12 x 14
Bedroom 2
- Features: Closet, Flooring - Hardwood
- Level: Second
- Area: 156
- Dimensions: 12 x 13
Bedroom 3
- Features: Closet, Flooring - Hardwood
- Level: Main,First
- Area: 120
- Dimensions: 12 x 10
Bathroom 1
- Features: Bathroom - Full, Bathroom - Tiled With Tub & Shower, Flooring - Stone/Ceramic Tile, Countertops - Stone/Granite/Solid
- Level: First
- Area: 48
- Dimensions: 6 x 8
Bathroom 2
- Features: Bathroom - Half, Flooring - Stone/Ceramic Tile, Countertops - Stone/Granite/Solid
- Level: Second
- Area: 36
- Dimensions: 6 x 6
Dining room
- Features: Closet/Cabinets - Custom Built, Flooring - Hardwood
- Level: First
- Area: 120
- Dimensions: 12 x 10
Kitchen
- Features: Flooring - Stone/Ceramic Tile, Countertops - Stone/Granite/Solid, Recessed Lighting, Stainless Steel Appliances
- Level: First
- Area: 120
- Dimensions: 12 x 10
Living room
- Features: Flooring - Hardwood, Window(s) - Picture
- Level: First
- Area: 216
- Dimensions: 18 x 12
Heating
- Baseboard, Hot Water, Oil
Cooling
- Central Air
Features
- Flooring: Marble, Hardwood
- Windows: Insulated Windows
- Basement: Full
- Has fireplace: No
Interior area
- Total structure area: 1,250
- Total interior livable area: 1,250 sqft
- Finished area above ground: 1,250
Property
Parking
- Total spaces: 2
- Parking features: Paved Drive, Off Street, Stone/Gravel
- Has uncovered spaces: Yes
Features
- Patio & porch: Patio
- Exterior features: Patio, Storage, Professional Landscaping, Fenced Yard, Fruit Trees, Garden
- Fencing: Fenced/Enclosed,Fenced
Lot
- Size: 6,292 sqft
- Features: Level
Details
- Parcel number: W:20 P:10516 S:000,1435264
- Zoning: R1
Construction
Type & style
- Home type: SingleFamily
- Architectural style: Cape
- Property subtype: Single Family Residence
Materials
- Frame
- Foundation: Concrete Perimeter
- Roof: Shingle
Condition
- Year built: 1960
Utilities & green energy
- Electric: Circuit Breakers, 200+ Amp Service
- Sewer: Public Sewer
- Water: Public
- Utilities for property: for Electric Range
Community & neighborhood
Community
- Community features: Public Transportation, Shopping, Park, Medical Facility, Bike Path, Conservation Area, Highway Access, House of Worship, Private School, Public School, T-Station
Location
- Region: West Roxbury
- Subdivision: Nr Joyce Kilmer School and VA Hospital
Other
Other facts
- Road surface type: Paved
Price history
| Date | Event | Price |
|---|---|---|
| 10/8/2025 | Sold | $715,000-1.9%$572/sqft |
Source: MLS PIN #73419994 Report a problem | ||
| 9/8/2025 | Contingent | $729,000$583/sqft |
Source: MLS PIN #73419994 Report a problem | ||
| 8/20/2025 | Listed for sale | $729,000+103.6%$583/sqft |
Source: MLS PIN #73419994 Report a problem | ||
| 7/12/2012 | Sold | $358,000-1.9%$286/sqft |
Source: Public Record Report a problem | ||
| 5/17/2012 | Price change | $364,900-1.4%$292/sqft |
Source: RE/MAX Achievers #71358360 Report a problem | ||
Public tax history
| Year | Property taxes | Tax assessment |
|---|---|---|
| 2025 | $6,566 +11.2% | $567,000 +4.7% |
| 2024 | $5,906 +1.5% | $541,800 |
| 2023 | $5,819 +8.6% | $541,800 +10% |
Find assessor info on the county website
Neighborhood: West Roxbury
Nearby schools
GreatSchools rating
- 5/10Kilmer K-8 SchoolGrades: PK-8Distance: 0.3 mi
- 5/10Lyndon K-8 SchoolGrades: PK-8Distance: 0.9 mi
Get a cash offer in 3 minutes
Find out how much your home could sell for in as little as 3 minutes with a no-obligation cash offer.
Estimated market value
$718,400
Get a cash offer in 3 minutes
Find out how much your home could sell for in as little as 3 minutes with a no-obligation cash offer.
Estimated market value
$718,400



