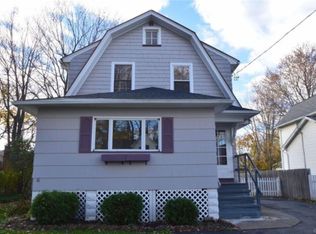Closed
$66,000
51 Laurelhurst Rd, Rochester, NY 14626
2beds
908sqft
Single Family Residence
Built in 1881
5,000.69 Square Feet Lot
$116,300 Zestimate®
$73/sqft
$1,601 Estimated rent
Maximize your home sale
Get more eyes on your listing so you can sell faster and for more.
Home value
$116,300
$93,000 - $140,000
$1,601/mo
Zestimate® history
Loading...
Owner options
Explore your selling options
What's special
Small Old home needs a full rehab***WINTER PROJECT with a functioning boiler** 2 X 6 floor joists with partial basement. Attic area has shuttle staircase.
Nice quiet dead end street with some newer builds at end of street. Close to EVERYTHING!
Property is being Sold in "AS-IS" condition. Delayed showings begin Wed 1/3 @ 9am... Delayed negotiations 1/16/2024 starting @ 12noon. DAYLIGHT SHOWING ONLY as directed by Seller.
Please lock up and close bilco door next to front steps.
Zillow last checked: 8 hours ago
Listing updated: February 26, 2024 at 06:51am
Listed by:
Penne M. Vincent 585-594-4333,
Howard Hanna
Bought with:
Tracy L Knight, 10401258777
Keller Williams Realty Greater Rochester
Source: NYSAMLSs,MLS#: R1515276 Originating MLS: Rochester
Originating MLS: Rochester
Facts & features
Interior
Bedrooms & bathrooms
- Bedrooms: 2
- Bathrooms: 1
- Full bathrooms: 1
- Main level bathrooms: 1
- Main level bedrooms: 2
Heating
- Gas, Baseboard, Hot Water
Appliances
- Included: Gas Water Heater
Features
- Separate/Formal Dining Room, Eat-in Kitchen, Pull Down Attic Stairs, Bedroom on Main Level
- Flooring: Hardwood, Resilient, Varies
- Basement: Crawl Space
- Attic: Pull Down Stairs
- Has fireplace: No
Interior area
- Total structure area: 908
- Total interior livable area: 908 sqft
Property
Parking
- Parking features: No Garage
Features
- Patio & porch: Enclosed, Porch
- Exterior features: Blacktop Driveway
Lot
- Size: 5,000 sqft
- Dimensions: 50 x 100
- Features: Near Public Transit, Residential Lot
Details
- Parcel number: 2628000741300001007000
- Special conditions: Standard
Construction
Type & style
- Home type: SingleFamily
- Architectural style: Cape Cod,Ranch
- Property subtype: Single Family Residence
Materials
- Wood Siding
- Foundation: Stone
Condition
- Resale,Fixer
- Year built: 1881
Utilities & green energy
- Sewer: Connected
- Water: Connected, Public
- Utilities for property: Sewer Connected, Water Connected
Community & neighborhood
Location
- Region: Rochester
- Subdivision: John C & Eva L A Eastons
Other
Other facts
- Listing terms: Cash
Price history
| Date | Event | Price |
|---|---|---|
| 2/23/2024 | Sold | $66,000+34.7%$73/sqft |
Source: | ||
| 1/17/2024 | Pending sale | $49,000$54/sqft |
Source: | ||
| 1/3/2024 | Listed for sale | $49,000$54/sqft |
Source: | ||
Public tax history
| Year | Property taxes | Tax assessment |
|---|---|---|
| 2024 | -- | $79,200 |
| 2023 | -- | $79,200 +11.4% |
| 2022 | -- | $71,100 |
Find assessor info on the county website
Neighborhood: 14626
Nearby schools
GreatSchools rating
- 6/10Craig Hill Elementary SchoolGrades: 3-5Distance: 0.6 mi
- 4/10Athena Middle SchoolGrades: 6-8Distance: 2.4 mi
- 6/10Athena High SchoolGrades: 9-12Distance: 2.4 mi
Schools provided by the listing agent
- District: Greece
Source: NYSAMLSs. This data may not be complete. We recommend contacting the local school district to confirm school assignments for this home.
