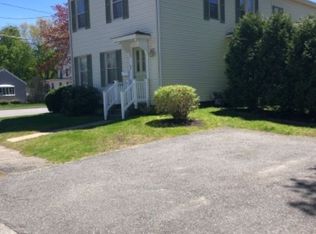Come see this well maintained 4 bedroom, 1.5 bath home with a nice, flat, fenced in yard and a one car garage. Sit out back and relax on the farmers porch overlooking your private yard. When you come inside you'll feel right at home in your bright kitchen and free flowing living room space. The dining room, (currently being used as an office,) is the perfect size for family dinners. Once you go upstairs you'll find 4 nice sized bedrooms and beautiful, gleaming hardwood floors. This home is a must see and will not last long. Open house Saturday 5/25/19 and Sunday 5/26/2019 from 1pm - 3pm. Offers are due Monday 5/27/19 by 5pm
This property is off market, which means it's not currently listed for sale or rent on Zillow. This may be different from what's available on other websites or public sources.
