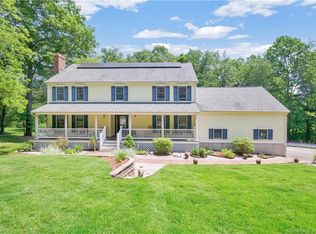Sold for $529,900 on 10/27/25
$529,900
51 Laura Road, Hamden, CT 06514
4beds
2,716sqft
Single Family Residence
Built in 1980
4.18 Acres Lot
$515,500 Zestimate®
$195/sqft
$4,238 Estimated rent
Home value
$515,500
$490,000 - $541,000
$4,238/mo
Zestimate® history
Loading...
Owner options
Explore your selling options
What's special
Nestled on 4.18 secluded acres in the desirable Mt. Carmel area of Hamden, this fully renovated 4-bedroom, 2.5-bath Colonial offers the perfect blend of space, privacy & modern upgrades. Inside, the living room features a custom propane fireplace and access to an expansive deck. The beautifully updated kitchen with a center island overlooking the adjoining Great Room. A formal dining room provides space for gatherings, while a cozy den with a stone fireplace adds character. A half bath completes the main level. Hardwood floors extend throughout the home & continue upstairs, where you'll find 4 large bedrooms. The primary suite is a true retreat, featuring a private bath with a soaking tub & custom tiled walk-in shower. 3 more bedrooms share another updated full bath, also with custom tile work. This home is completely renovated inside & out, with updates including all new kitchen, bathrooms, new windows, vinyl siding, roof, and paved driveway, ensuring years of worry-free living.
Zillow last checked: 8 hours ago
Listing updated: October 28, 2025 at 06:55am
Listed by:
Regional Properties Team at Coldwell Banker Realty,
Nick J. Mastrangelo 203-641-2100,
Coldwell Banker Realty 203-795-6000,
Co-Listing Agent: Toni Ross 203-589-9301,
Coldwell Banker Realty
Bought with:
Peter Raider, REB.0791159
Real Broker CT, LLC
Source: Smart MLS,MLS#: 24084538
Facts & features
Interior
Bedrooms & bathrooms
- Bedrooms: 4
- Bathrooms: 3
- Full bathrooms: 2
- 1/2 bathrooms: 1
Primary bedroom
- Features: Fireplace, Full Bath, Walk-In Closet(s), Hardwood Floor
- Level: Upper
- Area: 193.28 Square Feet
- Dimensions: 15.1 x 12.8
Bedroom
- Features: Hardwood Floor
- Level: Upper
- Area: 135.54 Square Feet
- Dimensions: 11.11 x 12.2
Bedroom
- Features: Hardwood Floor
- Level: Upper
- Area: 164.97 Square Feet
- Dimensions: 14.1 x 11.7
Bedroom
- Features: Hardwood Floor
- Level: Upper
- Area: 192.24 Square Feet
- Dimensions: 10.8 x 17.8
Primary bathroom
- Features: Remodeled, Quartz Counters, Double-Sink, Stall Shower, Walk-In Closet(s), Tile Floor
- Level: Upper
- Area: 120.32 Square Feet
- Dimensions: 9.4 x 12.8
Bathroom
- Features: Remodeled
- Level: Main
Bathroom
- Features: Remodeled, Tub w/Shower, Laundry Hookup, Tile Floor
- Level: Upper
- Area: 62.92 Square Feet
- Dimensions: 5.2 x 12.1
Dining room
- Features: Balcony/Deck, French Doors, Hardwood Floor
- Level: Main
- Area: 170.77 Square Feet
- Dimensions: 10.6 x 16.11
Family room
- Features: Fireplace, Hardwood Floor
- Level: Main
- Area: 225.85 Square Feet
- Dimensions: 13.2 x 17.11
Great room
- Features: Ceiling Fan(s), Hardwood Floor
- Level: Main
- Area: 325.04 Square Feet
- Dimensions: 13.6 x 23.9
Kitchen
- Features: Remodeled, Quartz Counters, Kitchen Island, Hardwood Floor
- Level: Main
- Area: 192.2 Square Feet
- Dimensions: 11.11 x 17.3
Living room
- Features: Balcony/Deck, Gas Log Fireplace, French Doors, Hardwood Floor
- Level: Main
- Area: 302.84 Square Feet
- Dimensions: 13.11 x 23.1
Heating
- Forced Air, Oil
Cooling
- Central Air
Appliances
- Included: Electric Range, Microwave, Dishwasher, Electric Water Heater, Water Heater
- Laundry: Upper Level
Features
- Basement: Full,Unfinished
- Attic: Pull Down Stairs
- Number of fireplaces: 3
Interior area
- Total structure area: 2,716
- Total interior livable area: 2,716 sqft
- Finished area above ground: 2,716
Property
Parking
- Total spaces: 4
- Parking features: Attached, Driveway, Asphalt, Gravel
- Attached garage spaces: 2
- Has uncovered spaces: Yes
Features
- Patio & porch: Deck
Lot
- Size: 4.18 Acres
- Features: Secluded, Rear Lot, Interior Lot, Wooded
Details
- Parcel number: 1143689
- Zoning: R1
- Special conditions: Real Estate Owned
Construction
Type & style
- Home type: SingleFamily
- Architectural style: Colonial
- Property subtype: Single Family Residence
Materials
- Vinyl Siding, Brick
- Foundation: Concrete Perimeter
- Roof: Asphalt
Condition
- New construction: No
- Year built: 1980
Utilities & green energy
- Sewer: Septic Tank
- Water: Well
Community & neighborhood
Location
- Region: Hamden
- Subdivision: Mount Carmel
Price history
| Date | Event | Price |
|---|---|---|
| 10/27/2025 | Sold | $529,900+119.2%$195/sqft |
Source: | ||
| 10/14/2018 | Listing removed | $241,749+24%$89/sqft |
Source: Auction.com Report a problem | ||
| 9/27/2018 | Listed for sale | -- |
Source: Auction.com Report a problem | ||
| 1/25/2002 | Sold | $195,000$72/sqft |
Source: | ||
Public tax history
| Year | Property taxes | Tax assessment |
|---|---|---|
| 2025 | $20,657 +47.4% | $398,160 +58% |
| 2024 | $14,018 -1.4% | $252,070 |
| 2023 | $14,212 +1.6% | $252,070 |
Find assessor info on the county website
Neighborhood: 06514
Nearby schools
GreatSchools rating
- 4/10Bear Path SchoolGrades: K-6Distance: 1.1 mi
- 4/10Hamden Middle SchoolGrades: 7-8Distance: 1.9 mi
- 4/10Hamden High SchoolGrades: 9-12Distance: 2.6 mi
Schools provided by the listing agent
- High: Hamden
Source: Smart MLS. This data may not be complete. We recommend contacting the local school district to confirm school assignments for this home.

Get pre-qualified for a loan
At Zillow Home Loans, we can pre-qualify you in as little as 5 minutes with no impact to your credit score.An equal housing lender. NMLS #10287.
Sell for more on Zillow
Get a free Zillow Showcase℠ listing and you could sell for .
$515,500
2% more+ $10,310
With Zillow Showcase(estimated)
$525,810