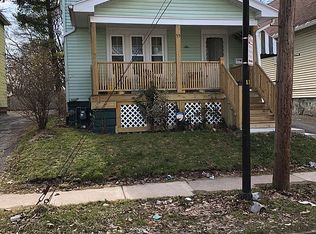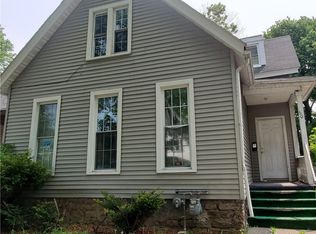Closed
$25,000
51 Laser St, Rochester, NY 14621
3beds
1,425sqft
Single Family Residence
Built in 1900
3,815.86 Square Feet Lot
$76,400 Zestimate®
$18/sqft
$1,464 Estimated rent
Home value
$76,400
$63,000 - $89,000
$1,464/mo
Zestimate® history
Loading...
Owner options
Explore your selling options
What's special
Investment property package opportunity! Must be sold as a package with 1328 Norton St, 18 Langham St, 72 Fairbanks St, 109 Roycroft Dr, 5 Burbank St & 644 Avenue D. Currently vacant, 51 Laser St is a 3 bedroom and 1 bath Cape Cod. A large living room boosts tons of natural light from the picture window. The fully updated eat in kitchen offers white shaker cabinets, all the appliances and ample counter space. Plus a formal dining room with a built in corner shelf for extra storage. You will also find 2 bedrooms and a wonderful full bath on the 1st floor. Upstairs there is an additional bedroom. Enjoy the spacious yard from 2 cozy porches. There is also a shed for all your outdoor storage needs. Vinyl siding, vinyl windows and updated mechanics. Current C of O expires February 2024. CAN NOT BE SEPARATED, MUST BE SOLD AS A PACKAGE. Also can be purchased as part of a larger 22 property package.
Zillow last checked: 8 hours ago
Listing updated: July 16, 2024 at 08:36am
Listed by:
Anthony C. Butera 585-404-3841,
Keller Williams Realty Greater Rochester,
Susan E. Glenz 585-340-4940,
Keller Williams Realty Greater Rochester
Bought with:
Kevin Reik, 10401382153
NORCHAR, LLC
Source: NYSAMLSs,MLS#: R1507365 Originating MLS: Rochester
Originating MLS: Rochester
Facts & features
Interior
Bedrooms & bathrooms
- Bedrooms: 3
- Bathrooms: 1
- Full bathrooms: 1
- Main level bathrooms: 1
- Main level bedrooms: 2
Heating
- Gas, Forced Air
Appliances
- Included: Exhaust Fan, Gas Oven, Gas Range, Gas Water Heater, Refrigerator, Range Hood
- Laundry: Main Level
Features
- Separate/Formal Dining Room, Eat-in Kitchen, Separate/Formal Living Room, Bedroom on Main Level
- Flooring: Carpet, Varies, Vinyl
- Basement: Full
- Has fireplace: No
Interior area
- Total structure area: 1,425
- Total interior livable area: 1,425 sqft
Property
Parking
- Parking features: No Garage
Features
- Patio & porch: Open, Porch
- Exterior features: Blacktop Driveway
Lot
- Size: 3,815 sqft
- Dimensions: 40 x 95
- Features: Corner Lot, Rectangular, Rectangular Lot, Residential Lot
Details
- Additional structures: Shed(s), Storage
- Parcel number: 26140009180000020010000000
- Special conditions: Standard
Construction
Type & style
- Home type: SingleFamily
- Architectural style: Cape Cod
- Property subtype: Single Family Residence
Materials
- Vinyl Siding
- Foundation: Block, Stone
- Roof: Asphalt
Condition
- Resale
- Year built: 1900
Utilities & green energy
- Electric: Circuit Breakers
- Sewer: Connected
- Water: Connected, Public
- Utilities for property: Cable Available, High Speed Internet Available, Sewer Connected, Water Connected
Community & neighborhood
Location
- Region: Rochester
- Subdivision: Herdle Gunkle & Schroth S
Other
Other facts
- Listing terms: Cash,Conventional
Price history
| Date | Event | Price |
|---|---|---|
| 6/28/2024 | Sold | $25,000-50%$18/sqft |
Source: | ||
| 4/9/2024 | Pending sale | $50,000$35/sqft |
Source: | ||
| 3/12/2024 | Listed for sale | $50,000$35/sqft |
Source: | ||
| 2/28/2024 | Pending sale | $50,000$35/sqft |
Source: | ||
| 2/7/2024 | Contingent | $50,000$35/sqft |
Source: | ||
Public tax history
| Year | Property taxes | Tax assessment |
|---|---|---|
| 2024 | -- | $71,200 +165.7% |
| 2023 | -- | $26,800 |
| 2022 | -- | $26,800 |
Find assessor info on the county website
Neighborhood: 14621
Nearby schools
GreatSchools rating
- 2/10School 22 Lincoln SchoolGrades: PK-6Distance: 0.8 mi
- 2/10School 58 World Of Inquiry SchoolGrades: PK-12Distance: 1.6 mi
- 4/10School 53 Montessori AcademyGrades: PK-6Distance: 1.1 mi
Schools provided by the listing agent
- District: Rochester
Source: NYSAMLSs. This data may not be complete. We recommend contacting the local school district to confirm school assignments for this home.

