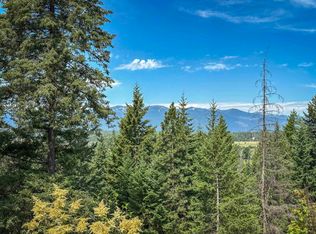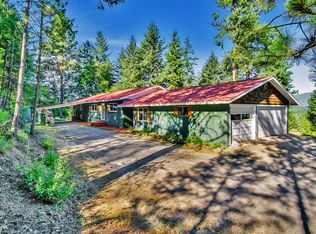Sold on 01/23/25
Price Unknown
51 Larkin Ln, Sandpoint, ID 83864
3beds
2baths
1,892sqft
Single Family Residence
Built in 1979
7.2 Acres Lot
$805,600 Zestimate®
$--/sqft
$2,202 Estimated rent
Home value
$805,600
$709,000 - $918,000
$2,202/mo
Zestimate® history
Loading...
Owner options
Explore your selling options
What's special
Experience country living on the coveted Sunnyside Peninsula. This 2-level home is designed for indoor/outdoor living, featuring a Nordic spa with hot tub, sauna, outdoor shower, and cold plunge. Inside, the great room with vaulted T&G ceilings and cedar-lined sunroom allow you to take in the surrounding forest and Schweitzer Mountain views. Upgraded kitchen complete with breakfast bar, granite countertops, and stainless-steel appliances. Primary suite provides main-level living with new spa-like bathroom, slate tile and LVP flooring, plus built-in walk-through closet and laundry. Downstairs, two spacious bedrooms (one non-confirming) with guest bath, and access to the large workshop with wood stove. Outside, enjoy beautiful landscaping, flagstone patio, and Trex deck for BBQ's and relaxing in nature. Take forest walks with trails throughout the property. Setup with 2,000 sq/ft organic garden + orchard, 700-gallon rainwater catchment system, and 8x8 chicken coop. Abundant storage with 23x30 2-car pole barn, 34x14 utility shed, and 20x22 RV/Boat pole barn. Close to many lake access points, 30 mins to Schweitzer, and 15 mins to downtown Sandpoint.
Zillow last checked: 8 hours ago
Listing updated: January 23, 2025 at 09:10am
Listed by:
Shannon Schulz 208-500-1434,
TOMLINSON SOTHEBY`S INTL. REAL
Source: SELMLS,MLS#: 20241490
Facts & features
Interior
Bedrooms & bathrooms
- Bedrooms: 3
- Bathrooms: 2
- Main level bathrooms: 1
- Main level bedrooms: 1
Primary bedroom
- Description: Custom Closet, Laundry, Ensuite Bath
- Level: Second
Bedroom 2
- Description: Large 2nd Bedroom
- Level: Main
Bathroom 1
- Description: Walk-In Shower Custom Glass Doors
- Level: Second
Bathroom 2
- Description: Custom Wood Accents
- Level: Main
Dining room
- Description: Open and bright
- Level: Second
Kitchen
- Description: Custom cabinets, granite countertop
- Level: Second
Living room
- Description: Ski mountain views
- Level: Second
Heating
- Forced Air, Propane, Stove, Wood
Cooling
- None
Appliances
- Included: Dishwasher, Dryer, Range/Oven, Refrigerator, Washer
- Laundry: Second Level
Features
- Sauna, High Speed Internet, Ceiling Fan(s), Insulated, Pantry, Storage, Vaulted Ceiling(s), Tongue and groove ceiling, Sauna-Private
- Windows: Double Pane Windows, Insulated Windows, Vinyl
- Basement: Full,Separate Entry,Slab,Walk-Out Access
Interior area
- Total structure area: 1,892
- Total interior livable area: 1,892 sqft
- Finished area above ground: 1,892
- Finished area below ground: 0
Property
Parking
- Total spaces: 2
- Parking features: Attached, Carport, Heated Garage, Insulated, RV Access/Parking, Separate Exit, Other, RV / Boat Garage
- Attached garage spaces: 1
- Carport spaces: 1
- Covered spaces: 2
Features
- Levels: Two
- Stories: 2
- Patio & porch: Deck, Porch
- Has spa: Yes
- Spa features: Private
- Has view: Yes
- View description: Mountain(s), Panoramic
Lot
- Size: 7.20 Acres
- Features: 5 to 10 Miles to City/Town, 1 Mile or Less to County Road, Landscaped, Level, Pasture, Sloped, Timber, Wooded, Mature Trees, Southern Exposure
Details
- Additional structures: Shed(s), See Remarks
- Parcel number: RP57N01W030700
- Zoning description: Rural
Construction
Type & style
- Home type: SingleFamily
- Architectural style: Cabin
- Property subtype: Single Family Residence
Materials
- Frame, Wood Siding
- Foundation: Concrete Perimeter
- Roof: Metal
Condition
- Resale
- New construction: No
- Year built: 1979
Utilities & green energy
- Gas: Nearby
- Sewer: Septic Tank
- Water: Community
- Utilities for property: Electricity Connected, Phone Connected
Community & neighborhood
Community
- Community features: Trail System
Location
- Region: Sandpoint
Other
Other facts
- Ownership: Fee Simple
- Road surface type: Gravel
Price history
| Date | Event | Price |
|---|---|---|
| 1/23/2025 | Sold | -- |
Source: | ||
| 11/30/2024 | Pending sale | $799,000$422/sqft |
Source: | ||
| 10/21/2024 | Price change | $799,000-3.2%$422/sqft |
Source: | ||
| 9/11/2024 | Price change | $825,000-1.7%$436/sqft |
Source: | ||
| 8/1/2024 | Price change | $839,500-1.2%$444/sqft |
Source: | ||
Public tax history
| Year | Property taxes | Tax assessment |
|---|---|---|
| 2024 | $1,095 -6.3% | $383,008 -6.8% |
| 2023 | $1,169 -46% | $411,009 -28.4% |
| 2022 | $2,162 +121.5% | $574,391 +154.7% |
Find assessor info on the county website
Neighborhood: 83864
Nearby schools
GreatSchools rating
- 5/10Kootenai Elementary SchoolGrades: K-6Distance: 4.3 mi
- 7/10Sandpoint Middle SchoolGrades: 7-8Distance: 7.5 mi
- 5/10Sandpoint High SchoolGrades: 7-12Distance: 7.7 mi
Schools provided by the listing agent
- Elementary: Kootenai
- Middle: Sandpoint
- High: Sandpoint
Source: SELMLS. This data may not be complete. We recommend contacting the local school district to confirm school assignments for this home.
Sell for more on Zillow
Get a free Zillow Showcase℠ listing and you could sell for .
$805,600
2% more+ $16,112
With Zillow Showcase(estimated)
$821,712
