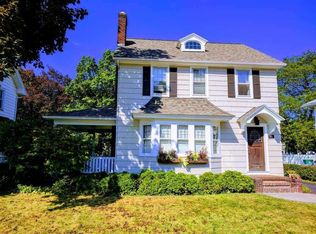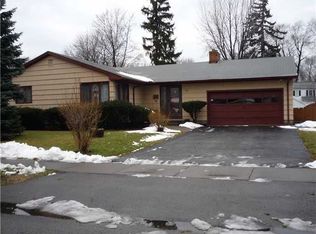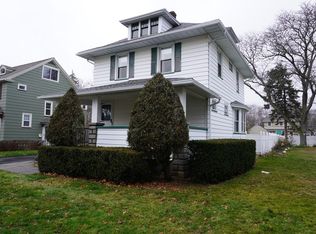Closed
$250,000
51 Lanvale Park, Rochester, NY 14617
3beds
1,193sqft
Single Family Residence
Built in 1924
6,969.6 Square Feet Lot
$258,600 Zestimate®
$210/sqft
$2,153 Estimated rent
Maximize your home sale
Get more eyes on your listing so you can sell faster and for more.
Home value
$258,600
$243,000 - $274,000
$2,153/mo
Zestimate® history
Loading...
Owner options
Explore your selling options
What's special
Welcome to this delightful 3-bedroom home. Fresh modern paint colors complement some of the timeless accents, creating a warm and inviting atmosphere. The first floor features a spacious living room with beautiful hardwood floors, a formal dining room with a charming built-in under window bench, kitchen with vinyl flooring, and a convenient half bath. Upstairs, you'll find three spacious bedrooms, a full bath, and a walk-up attic—ideal for storage or future possibilities. Enjoy your morning coffee on the enclosed front porch, and take advantage of the full basement and detached garage for all your storage needs. Located close to amenities, the Genesee River, Seneca Park, and the Seneca Park Zoo, this home offers both comfort and convenience. Delayed Negotiations begin Monday April 14th at 12:00 pm
Zillow last checked: 8 hours ago
Listing updated: May 23, 2025 at 01:30pm
Listed by:
Crissandra M Fitzak 585-266-5560,
Howard Hanna
Bought with:
Andrew Hannan, 10301222706
Keller Williams Realty Greater Rochester
Source: NYSAMLSs,MLS#: R1597113 Originating MLS: Rochester
Originating MLS: Rochester
Facts & features
Interior
Bedrooms & bathrooms
- Bedrooms: 3
- Bathrooms: 2
- Full bathrooms: 1
- 1/2 bathrooms: 1
- Main level bathrooms: 1
Bedroom 1
- Level: Second
Bedroom 1
- Level: Second
Bedroom 2
- Level: Second
Bedroom 2
- Level: Second
Bedroom 3
- Level: Second
Bedroom 3
- Level: Second
Basement
- Level: Basement
Basement
- Level: Basement
Dining room
- Level: First
Dining room
- Level: First
Kitchen
- Level: First
Kitchen
- Level: First
Living room
- Level: First
Living room
- Level: First
Heating
- Gas, Forced Air
Cooling
- Central Air
Appliances
- Included: Dryer, Electric Oven, Electric Range, Gas Water Heater, Microwave, Refrigerator, Washer
- Laundry: In Basement
Features
- Separate/Formal Dining Room, Window Treatments, Programmable Thermostat
- Flooring: Hardwood, Tile, Varies, Vinyl
- Windows: Drapes, Thermal Windows
- Basement: Full
- Has fireplace: No
Interior area
- Total structure area: 1,193
- Total interior livable area: 1,193 sqft
Property
Parking
- Total spaces: 1
- Parking features: Detached, Electricity, Garage, Garage Door Opener
- Garage spaces: 1
Features
- Levels: Two
- Stories: 2
- Exterior features: Blacktop Driveway, Enclosed Porch, Porch
Lot
- Size: 6,969 sqft
- Dimensions: 50 x 140
- Features: Rectangular, Rectangular Lot, Residential Lot
Details
- Parcel number: 2634000761300002060000
- Special conditions: Standard
Construction
Type & style
- Home type: SingleFamily
- Architectural style: Colonial,Two Story
- Property subtype: Single Family Residence
Materials
- Aluminum Siding, Blown-In Insulation, Spray Foam Insulation, Vinyl Siding
- Foundation: Block
- Roof: Shingle
Condition
- Resale
- Year built: 1924
Utilities & green energy
- Electric: Circuit Breakers
- Sewer: Connected
- Water: Connected, Public
- Utilities for property: Sewer Connected, Water Connected
Community & neighborhood
Location
- Region: Rochester
- Subdivision: Summerville Blvd
Other
Other facts
- Listing terms: Cash,Conventional,FHA,VA Loan
Price history
| Date | Event | Price |
|---|---|---|
| 5/23/2025 | Sold | $250,000+25.1%$210/sqft |
Source: | ||
| 4/15/2025 | Pending sale | $199,900$168/sqft |
Source: | ||
| 4/7/2025 | Listed for sale | $199,900+37.9%$168/sqft |
Source: | ||
| 11/4/2020 | Sold | $145,000$122/sqft |
Source: Public Record Report a problem | ||
Public tax history
| Year | Property taxes | Tax assessment |
|---|---|---|
| 2024 | -- | $171,000 |
| 2023 | -- | $171,000 +54.3% |
| 2022 | -- | $110,800 |
Find assessor info on the county website
Neighborhood: 14617
Nearby schools
GreatSchools rating
- 7/10Rogers Middle SchoolGrades: 4-6Distance: 0.7 mi
- 6/10Dake Junior High SchoolGrades: 7-8Distance: 1.1 mi
- 8/10Irondequoit High SchoolGrades: 9-12Distance: 1.1 mi
Schools provided by the listing agent
- District: West Irondequoit
Source: NYSAMLSs. This data may not be complete. We recommend contacting the local school district to confirm school assignments for this home.


