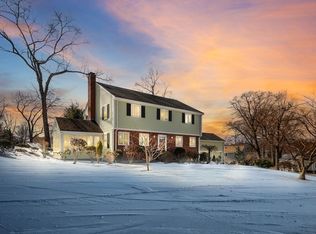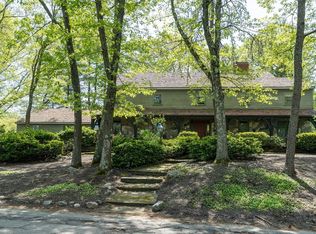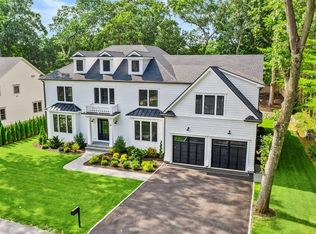Sold for $2,025,000
$2,025,000
51 Lantern Rd, Belmont, MA 02478
6beds
4,289sqft
Single Family Residence
Built in 1958
0.45 Acres Lot
$2,041,500 Zestimate®
$472/sqft
$7,498 Estimated rent
Home value
$2,041,500
$1.90M - $2.20M
$7,498/mo
Zestimate® history
Loading...
Owner options
Explore your selling options
What's special
Beautifully sited on an almost 1/2 acre lot, this expansive contemporary multi-level home offers four levels of living and includes 6 bedrooms and 5 1/2 baths. Enter from a granite staircase through mahogany doors to a gorgeous foyer, open den and half bath. Entertain in the spacious modern, open concept kitchen (with stainless steel appliances, granite counters/island), sunlit family room with many windows and sliders to a beautiful paver patio and formal DR with fireplace and cathedral ceiling. Upper levels are accessed by a split staircase; one leads to the primary BR with walk-in closet and ensuite bath, two spacious BRs, full bath and laundry closet. The other staircase leads to a 2nd primary with ensuite, two BRs and full bath. Lower levels feature a cozy game room, four-season glass sunroom/solarium designed to grow vegetables or flowers year round, fireplaced family room, and direct access to the 2-car garage.
Zillow last checked: 8 hours ago
Listing updated: August 20, 2025 at 09:38am
Listed by:
David Hurley 617-285-1522,
Berkshire Hathaway HomeServices Commonwealth Real Estate 617-489-6900,
Nancy Grignon 617-943-0216
Bought with:
DiDuca Properties
Commonwealth Standard Realty Advisors
Source: MLS PIN,MLS#: 73371502
Facts & features
Interior
Bedrooms & bathrooms
- Bedrooms: 6
- Bathrooms: 6
- Full bathrooms: 5
- 1/2 bathrooms: 1
Primary bedroom
- Features: Bathroom - Full, Walk-In Closet(s), Flooring - Hardwood
- Level: Second
- Area: 225
- Dimensions: 15 x 15
Bedroom 2
- Features: Ceiling Fan(s), Flooring - Hardwood
- Level: Second
- Area: 192
- Dimensions: 16 x 12
Bedroom 3
- Features: Ceiling Fan(s), Flooring - Hardwood
- Level: Second
- Area: 192
- Dimensions: 16 x 12
Bedroom 4
- Features: Bathroom - Full, Ceiling Fan(s), Flooring - Hardwood
- Level: Third
- Area: 210
- Dimensions: 15 x 14
Bedroom 5
- Features: Ceiling Fan(s), Flooring - Hardwood
- Level: Third
- Area: 195
- Dimensions: 15 x 13
Primary bathroom
- Features: Yes
Bathroom 1
- Features: Bathroom - Half
- Level: First
Bathroom 2
- Features: Bathroom - Full
- Level: Second
Bathroom 3
- Features: Bathroom - Full
- Level: Second
Dining room
- Features: Cathedral Ceiling(s), Flooring - Hardwood, Window(s) - Picture, Recessed Lighting, Lighting - Overhead
- Level: First
- Area: 288
- Dimensions: 24 x 12
Family room
- Features: Flooring - Hardwood, Exterior Access, Recessed Lighting, Crown Molding
- Level: First
- Area: 260
- Dimensions: 20 x 13
Kitchen
- Features: Ceiling Fan(s), Flooring - Hardwood, Dining Area, Countertops - Stone/Granite/Solid, Kitchen Island, Cabinets - Upgraded, Recessed Lighting, Stainless Steel Appliances, Pot Filler Faucet, Crown Molding
- Level: First
- Area: 280
- Dimensions: 20 x 14
Living room
- Features: Ceiling Fan(s), Flooring - Hardwood, Crown Molding
- Level: First
- Area: 180
- Dimensions: 15 x 12
Heating
- Forced Air, Natural Gas, Electric, Fireplace
Cooling
- Central Air, Ductless
Appliances
- Included: Gas Water Heater, Water Heater, Range, Oven, Dishwasher, Disposal, Microwave, Refrigerator, Washer, Dryer, Range Hood
- Laundry: Second Floor, Washer Hookup
Features
- Ceiling Fan(s), Recessed Lighting, Bathroom - Full, Bathroom - With Tub, Bedroom, Sun Room, Game Room, Play Room, Bathroom
- Flooring: Tile, Hardwood, Stone / Slate, Flooring - Hardwood, Flooring - Engineered Hardwood
- Windows: Insulated Windows
- Basement: Full,Partially Finished
- Number of fireplaces: 2
- Fireplace features: Dining Room
Interior area
- Total structure area: 4,289
- Total interior livable area: 4,289 sqft
- Finished area above ground: 4,037
- Finished area below ground: 252
Property
Parking
- Total spaces: 8
- Parking features: Under, Garage Door Opener, Paved Drive, Off Street, Paved
- Attached garage spaces: 2
- Uncovered spaces: 6
Features
- Levels: Multi/Split
- Patio & porch: Patio
- Exterior features: Patio, Rain Gutters, Greenhouse, Professional Landscaping, Sprinkler System, Decorative Lighting, Outdoor Gas Grill Hookup
Lot
- Size: 0.45 Acres
- Features: Wooded, Gentle Sloping
Details
- Additional structures: Greenhouse
- Parcel number: M:74 P:000029 S:,363273
- Zoning: SA
Construction
Type & style
- Home type: SingleFamily
- Architectural style: Contemporary
- Property subtype: Single Family Residence
Materials
- Frame
- Foundation: Concrete Perimeter
- Roof: Shingle
Condition
- Year built: 1958
Utilities & green energy
- Electric: Circuit Breakers, 200+ Amp Service
- Sewer: Public Sewer
- Water: Public
- Utilities for property: for Gas Range, for Electric Oven, Washer Hookup, Outdoor Gas Grill Hookup
Community & neighborhood
Security
- Security features: Security System
Community
- Community features: Public Transportation, Golf, Highway Access, House of Worship, Private School
Location
- Region: Belmont
Other
Other facts
- Road surface type: Paved
Price history
| Date | Event | Price |
|---|---|---|
| 8/20/2025 | Sold | $2,025,000-7.7%$472/sqft |
Source: MLS PIN #73371502 Report a problem | ||
| 7/10/2025 | Listing removed | $7,950$2/sqft |
Source: MLS PIN #73398365 Report a problem | ||
| 7/3/2025 | Contingent | $2,195,000$512/sqft |
Source: MLS PIN #73371502 Report a problem | ||
| 6/30/2025 | Listed for rent | $7,950$2/sqft |
Source: MLS PIN #73398365 Report a problem | ||
| 6/3/2025 | Price change | $2,195,000-6.6%$512/sqft |
Source: MLS PIN #73371502 Report a problem | ||
Public tax history
| Year | Property taxes | Tax assessment |
|---|---|---|
| 2025 | $29,660 +17.9% | $2,604,000 +9.3% |
| 2024 | $25,154 -1.8% | $2,382,000 +4.5% |
| 2023 | $25,616 +5.5% | $2,279,000 +8.5% |
Find assessor info on the county website
Neighborhood: 02478
Nearby schools
GreatSchools rating
- 7/10Winn Brook SchoolGrades: K-4Distance: 1.6 mi
- 8/10Winthrop L Chenery Middle SchoolGrades: 5-8Distance: 2.1 mi
- 10/10Belmont High SchoolGrades: 9-12Distance: 1.7 mi
Schools provided by the listing agent
- Elementary: Winn Brook*
- Middle: Cue/Bms
- High: Bhs
Source: MLS PIN. This data may not be complete. We recommend contacting the local school district to confirm school assignments for this home.
Get a cash offer in 3 minutes
Find out how much your home could sell for in as little as 3 minutes with a no-obligation cash offer.
Estimated market value$2,041,500
Get a cash offer in 3 minutes
Find out how much your home could sell for in as little as 3 minutes with a no-obligation cash offer.
Estimated market value
$2,041,500


