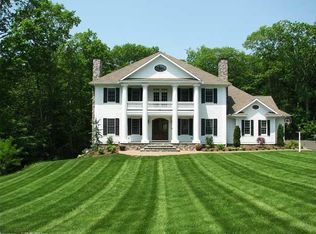Fabulous home with all the bells and whistles. This home boasts 6000 square feet of exceptionally finished space on the 1st and 2nd floor and an additional 2000 square feet of walk out lower level. There are 6 working fireplaces. The kitchen is the heart of this home with an oversized island and eatin area with fireplace.There is a butler's pantry that leads to the dining room. In addition to the family room there is a fist floor media room . The mudroom leading to the garage is oversized and easy to keep organized. All the bedrooms on the 2nd floor have ensuite baths. The master bedroom suite is wonderful with a gas fireplace and balcony overlooking the backyard. The bath feels like a spa and a oversized walkin closet dressing room.The walkout lower level is feet of 2000 square feet of finished space and has an additional room which can be used for guests. There is a full bath. The french doors in the kitchen lead to a beautifully done covered porch and slate patio with an outdoor kitchen.This home is in a one of kind neighborhood that is steps to the beach, golf and the village. This picturesque street is lined with a sidewalk and ends with a culdesac.
This property is off market, which means it's not currently listed for sale or rent on Zillow. This may be different from what's available on other websites or public sources.
