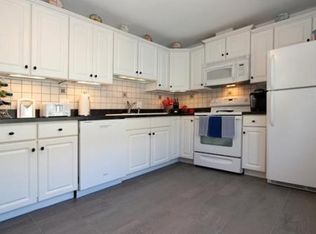Sold for $855,000
$855,000
51 Landing Lane, Brewster, MA 02631
3beds
1,674sqft
Townhouse
Built in 1973
-- sqft lot
$998,800 Zestimate®
$511/sqft
$3,043 Estimated rent
Home value
$998,800
$909,000 - $1.11M
$3,043/mo
Zestimate® history
Loading...
Owner options
Explore your selling options
What's special
Spacious Sea Pines condo with a great floor plan and a private garage! The living/dining combo enjoys a wood-burning fireplace, built-in shelves and cabinets, and a slider to the large, composite deck. Easy 1 floor living with the main bedroom and en suite full bathroom, and laundry on the 1st floor! The 2nd bedroom and another full bath with a walk in shower are also on the 1st floor. Upstairs is a 3rd bedroom accessed via a straight open-tread stairway. The entire condo was renovated in 2013 including all windows, skylights, and the slider. Tile floors in the kitchen and bathrooms. Lots of storage with attic access upstairs. Association clubhouse, outdoor pool, and mailboxes are close to Landing Ln. Association amenities are included in the condo fee: beautiful outdoor pool, clubhouse with small exercise room, meeting room, new tennis and pickle ball courts, playground, and 1100' of private assoc. beach on Cape Cod Bay where you can moor a boat and keep a kayak! Gradual path to the beach too! Near bike trail, shopping, and restaurants. Being sold fully furnished with some exclusions. Please see more details in the pictures and video coming soon. Agents/buyers to confirm details.
Zillow last checked: 8 hours ago
Listing updated: September 19, 2024 at 08:16pm
Listed by:
Amy L Harbeck 508-364-5845,
Kinlin Grover Compass
Bought with:
Member Non
cci.unknownoffice
Source: CCIMLS,MLS#: 22303232
Facts & features
Interior
Bedrooms & bathrooms
- Bedrooms: 3
- Bathrooms: 2
- Full bathrooms: 2
- Main level bathrooms: 1
Primary bedroom
- Description: Flooring: Carpet
- Features: Ceiling Fan(s), Closet
- Level: First
Bedroom 2
- Description: Flooring: Carpet
- Features: Closet, Ceiling Fan(s)
- Level: First
Bedroom 3
- Description: Flooring: Carpet
- Features: Walk-In Closet(s), Ceiling Fan(s), Closet
- Level: Second
Primary bathroom
- Features: Private Full Bath
Kitchen
- Description: Countertop(s): Granite,Flooring: Tile,Stove(s): Electric
- Features: Kitchen, Upgraded Cabinets, HU Cable TV, Recessed Lighting
- Level: First
Living room
- Description: Fireplace(s): Wood Burning,Flooring: Carpet
- Features: HU Cable TV, Living Room, Built-in Features, Dining Area
- Level: First
Heating
- Has Heating (Unspecified Type)
Cooling
- Other
Appliances
- Included: Dishwasher, Refrigerator, Microwave, Electric Water Heater
- Laundry: First Floor
Features
- Recessed Lighting, HU Cable TV
- Flooring: Tile, Carpet
- Windows: Skylight(s)
- Number of fireplaces: 1
- Fireplace features: Wood Burning
- Common walls with other units/homes: 2+ Common Walls
Interior area
- Total structure area: 1,674
- Total interior livable area: 1,674 sqft
Property
Parking
- Total spaces: 1
- Parking features: Garage, Open
- Garage spaces: 1
- Has uncovered spaces: Yes
Features
- Stories: 2
- Entry location: First Floor,Street Level
- Pool features: Community
Lot
- Features: Bike Path, School, House of Worship, Cape Cod Rail Trail, Shopping, In Town Location, Cleared, Level, North of 6A
Details
- Parcel number: 7877554
- Zoning: RM
- Special conditions: None
Construction
Type & style
- Home type: Townhouse
- Property subtype: Townhouse
- Attached to another structure: Yes
Materials
- Shingle Siding
- Foundation: Slab
- Roof: Asphalt, Pitched
Condition
- Updated/Remodeled, Actual
- New construction: No
- Year built: 1973
- Major remodel year: 2013
Utilities & green energy
- Sewer: Septic Tank
Community & neighborhood
Community
- Community features: Landscaping, Fitness Center, Deeded Beach Rights, Community Room, Common Area, Clubhouse
Location
- Region: Brewster
HOA & financial
HOA
- Has HOA: Yes
- HOA fee: $693 monthly
- Amenities included: Landscaping, Maintenance Structure, Snow Removal, Trash, Road Maintenance
- Services included: Reserve Funds, Professional Property Management
Other
Other facts
- Listing terms: Cash
- Ownership: Condo
- Road surface type: Paved
Price history
| Date | Event | Price |
|---|---|---|
| 10/3/2023 | Sold | $855,000+7.5%$511/sqft |
Source: | ||
| 8/15/2023 | Pending sale | $795,000$475/sqft |
Source: | ||
| 8/9/2023 | Listed for sale | $795,000$475/sqft |
Source: | ||
Public tax history
| Year | Property taxes | Tax assessment |
|---|---|---|
| 2025 | $5,728 +19.3% | $832,500 +18.1% |
| 2024 | $4,800 +14.5% | $704,900 +17.5% |
| 2023 | $4,193 +20.5% | $599,900 +47.9% |
Find assessor info on the county website
Neighborhood: 02631
Nearby schools
GreatSchools rating
- 5/10Eddy Elementary SchoolGrades: 3-5Distance: 0.6 mi
- 6/10Nauset Regional Middle SchoolGrades: 6-8Distance: 3.9 mi
- 7/10Nauset Regional High SchoolGrades: 9-12Distance: 7.9 mi
Schools provided by the listing agent
- District: Nauset
Source: CCIMLS. This data may not be complete. We recommend contacting the local school district to confirm school assignments for this home.

Get pre-qualified for a loan
At Zillow Home Loans, we can pre-qualify you in as little as 5 minutes with no impact to your credit score.An equal housing lender. NMLS #10287.
