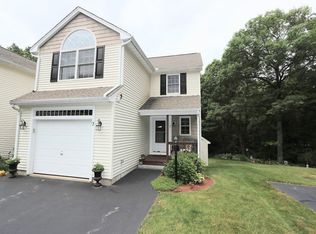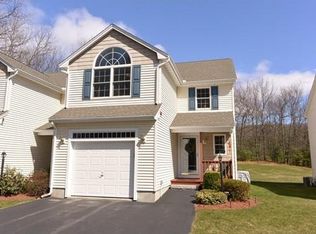Spacious 5 bedroom, 3 1/2 bath home with beautiful outdoor space, perfect for ENTERTAINING! In-ground pool with outdoor cabana includes a grill, sink and seating area! Large pristine patio with outdoor lighting... plenty of room for large gatherings. Brand new pool fence! Fantastic new(2018) sunroom with loads of glass and direct access to the pool. Kitchen has cherry cabinets with granite counters and stainless steel appliances. Buderus, 220v 50amp plug for a car charger, fireplace, solar panels and much more! Private! Abuts the International Golf Course. Over $150,000 in upgrades since ownership! Great commuter location! Don't miss this one!
This property is off market, which means it's not currently listed for sale or rent on Zillow. This may be different from what's available on other websites or public sources.

