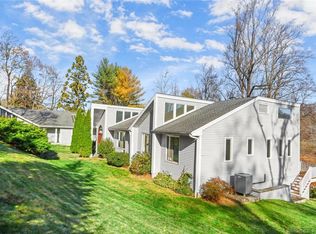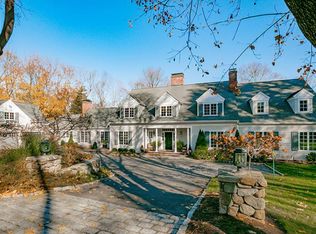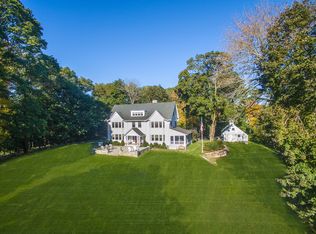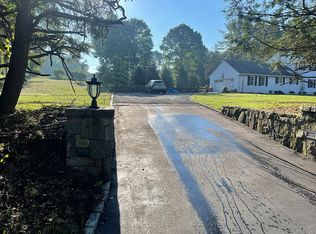Extraordinary custom stone & shingle estate offering acres of unparalleled vistas situated along The Five Mile River. Impassioned with style & all the amenities of modern day living, this home features a gracious open floor plan with abundant entertaining spaces and 5 generous en suite bedrooms with an additional full bath in the lower level. The first floor master wing includes library/office, dressing room with walk in closets, extra laundry room & more. Your own personal retreat, the soaring floor to ceiling views & landscape captivate you in every room! French doors & sweeping terraces open to the outside throughout the main level. Enjoy delicious offerings from the abundant vegetable gardens & sweat until your heart's desire in the spacious home gym. All this only 1 mile to the idyllic town of New Canaan!
This property is off market, which means it's not currently listed for sale or rent on Zillow. This may be different from what's available on other websites or public sources.



