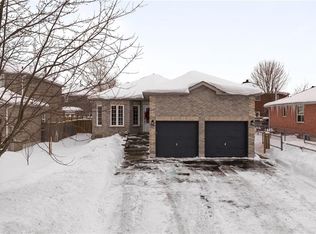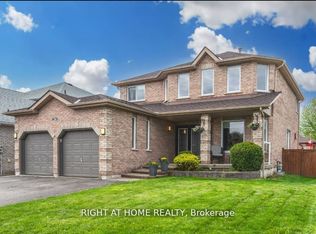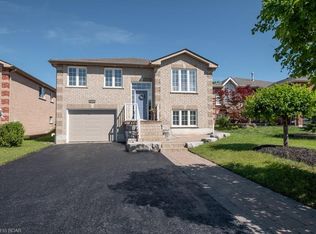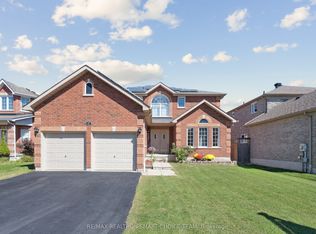Two-Story All-Brick Home In A Family Friendly Neighborhood, Close To All Daily Amenities, Including Schools, Parks, Restaurants, & Shopping. Bright & Functional Floor Plan With Open Concept Kitchen And Granite Countertop, Finished Basement, Hardwood Floors Main And Second Floor, Many Upgrades, Walkout From The Kitchen To Very Spacious Deck And Fenced Yard
This property is off market, which means it's not currently listed for sale or rent on Zillow. This may be different from what's available on other websites or public sources.



