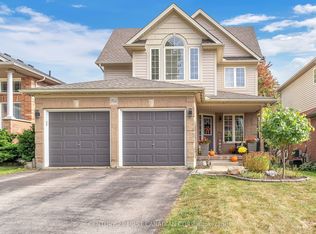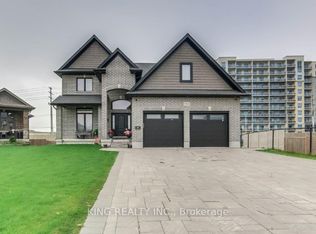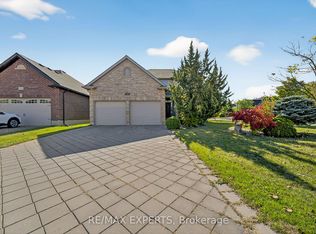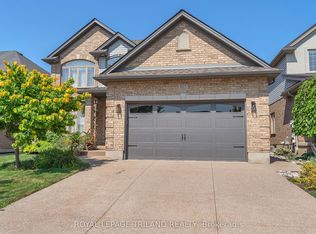Welcome to this one-of-a-kind ranch, nestled on a charming corner double-sized lot in the mature neighbourhood of Westmount! This well laid out home features 3 sizeable bedrooms, including a bright master overlooking the large backyard! There are 2 enormous living rooms, with the den walking out to a spacious deck newly built in 2020. This unique home also provides an opportunity for income with an unspoiled basement with separate entrance and bathroom. This former Sifton model home is a gem just waiting to be buffed! This home is being sold in as-is condition without any warranties or representation.
This property is off market, which means it's not currently listed for sale or rent on Zillow. This may be different from what's available on other websites or public sources.



