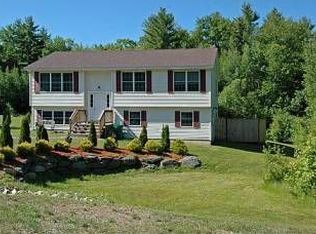Very Spacious 3 Bed 3 Bath Ranch Home with an In-Law-Apartment and Walk Out Basement on a Cul-De-Sac, First Floor Living, Separate Driveways and Entrances, Beautiful Hardwood Flooring, Pellet Stove, Jet Tub and Separate Shower, Washer/ Dryer included as well as a Stackable Washer/Dryer in the In-Law-Apartment, Relax Outside on Your Large Front Porch or go around back and Relax on the Back Deck or Patio and Enjoy the Natural Wildlife or Go and Explore Over 33 acres of Common Area with No Association Fees, This Spectacular Home has a Heated Driveway and Walkway, Radiant Heat in Basement, Two Carports, Minutes from Grocery Stores, Shopping, Hospital, Great Commuting Location, Easy Access to Rt 16 and Rt 11.
This property is off market, which means it's not currently listed for sale or rent on Zillow. This may be different from what's available on other websites or public sources.

