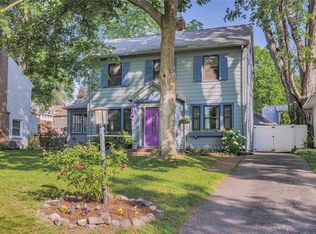Completely renovated from top to bottom. This is one of the best rehabilitation projects I have seen in years.Located on a large lot in a quiet neighborhood, this home features 3 bedrooms, 3 full&2 half bathrooms, 2 car garage, 40 year shingle roof & a large finished attic adding approx. 532 sq ft of open & airy living space(with a half bathroom and laundry hookups).The master bedroom features a full bathroom with dual sinks, heated tile floors, tiled shower and walk in closet! Other interior features include: Brand new Kitchen with $4000 appliance package, tile floors, new cabinets, country sink and poured concrete countertops. Refinished hardwood floors, all new bathroom fixtures in every bathroom(heated tile floors in both 2nd floor bathrooms), Huge living room with Den & wood burning fireplace, large enclosed porch with new flooring, all new paint , new carpets and luxury bamboo flooring for the second floor. One of a kind opportunity.
This property is off market, which means it's not currently listed for sale or rent on Zillow. This may be different from what's available on other websites or public sources.
