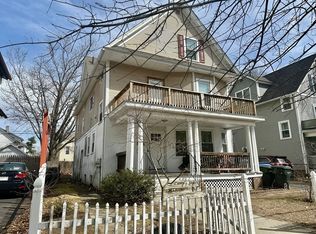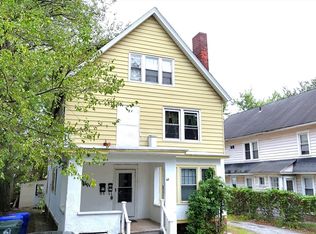Fabulous Tudor Style Home offers over 2000 square feet of living area. The first floor has beautiful natural woodwork and Fully Applianced Eat-In Kitchen w/ wood stove and hardwood flrs. Off the Kitchen, there is a tiled half bath and also a First Floor Laundry Rm. Formal Dining Rm w/hardwood floors and Living Rm w/fireplace and hardwood flrs. 4 Season heated Porch off Living Rm makes a great office, den or play rm. The second floor offers the Master Bedrm with attached dressing rm/office or nursery. Updated tiled bathroom,Three additional bedrms (all with closets and hardwood floors). Partially finished basement with room for plenty of storage. Updates (APO) include Exterior and Interior painting (2010), new asphalt driveway (2012), Roof and gutters (2007),Gas fired boiler (2000), newer hot water tank and replacement windows. All new bedrm doors and lighting fixtures. New front sidewalk and Sewer Pipe to street connector replaced in 2012. Private Fenced Yard with shed and garage.
This property is off market, which means it's not currently listed for sale or rent on Zillow. This may be different from what's available on other websites or public sources.

