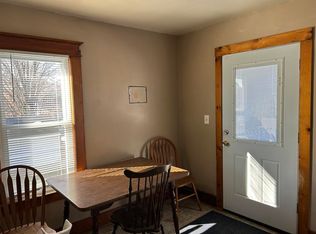This is a unique property with a residence and separate office building on a single lot. The lot is 75X294 feet with city size backyard behind the office building and a 50X50foot side parking lot. There are 8 parking spaces and a two car garage attached to the office. The residence is a charming story and a half with a three season sun porch. The first floor has a recently renovated kitchen, dining room, library/computer room, living room, laundry and half bath. The second floor has 3 bedrooms, master dressing room with a shower and a full bath. The heating system is oil fired hot water with a 40 gallon side arm hot water storage tank with a recirculating pump and a stainless steel chimney liner. The electrical system has been replaced with new wiring meeting code requirements.\n\nThe office building is 42X75feet of which 575 square feet is the two car garage and the remaining 2600 square feet is the office. The building has a partial basement with workshop. There is a walk up attic above the garage. The office has a reception area, conference room, private office, kitchen/break room, two toilets, large storage room and nine work stations. The office is partially furnished including a telephone system. The heating system is oil fired warm air with an eleven year old furnace. It is fully air conditioned with a with a six year old condensing unit and indoor evaporator coil. The office is permitted for and engineering business but it may be changed to any other use allowed under MR Zoning.\n\nThe roofs on both buildings were replaced in 2014 using 25 year architectural shingles.\n\nThe city of Rutland is a dynamic and vibrant place to live with local shops and national chain stores, a large variety of restaurants, year round farmer's market and entertainment including the Paramount Theater. Lake Bomoseen and the Killington/Pico ski area are located within 20 miles.
This property is off market, which means it's not currently listed for sale or rent on Zillow. This may be different from what's available on other websites or public sources.
