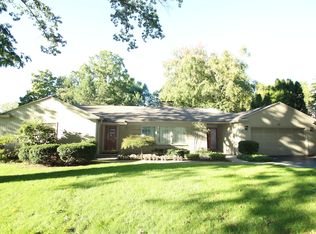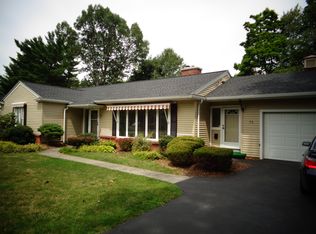Everyone loves Kilbourn! BACK ON THE MARKET! Buyer got cold feet! Take a look at this beautifully maintained home that allows for complete 1st fl living. A wall of windows is the focal point of the living room which also features built in shelving & WBFP. The sunny family room addition has gas fp & sliders to back patio. A large eat in kitchen has pantry & option for 1st floor laundry, and is adjacent to a warm dining rm w/closet for all of your extras. The 1st fl is finished by a master bdrm & updated bath w/walk in shower. The 2nd floor is home to 3 generous bedrooms, full ba & super attic storage area. Gleaming hardwoods! Great mechanics include vinyl windows, tear off roof 2018, H2O tank 2018, HVAC 2016. Full, dry basement with 2nd washer/dryer. Open Sun, June 9 12-1:30.
This property is off market, which means it's not currently listed for sale or rent on Zillow. This may be different from what's available on other websites or public sources.

