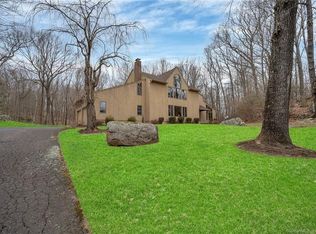Set on 1.6+ private, level and serene acres this 5 bedroom, 4 bath Colonial built in 1985 offers a 4 car garage, beautiful updated kitchen and baths, large 24'x23' great room with vaulted ceilings and fireplace, plus two options for a master bedroom. Full house generator. Walk out lower level can be easily finished. Freshly painted interior Freshly painted exterior August 2020 and NEW carpeting to be installed September 2020 on second floor. Turn key Move right in.
This property is off market, which means it's not currently listed for sale or rent on Zillow. This may be different from what's available on other websites or public sources.
