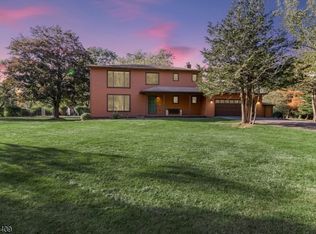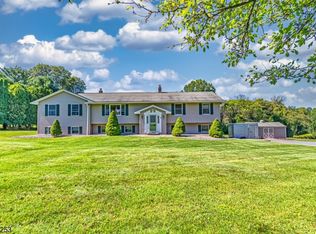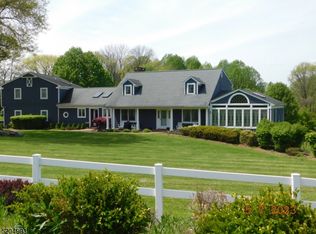See more photos and get the full details at 51ketcham.com. For More Information call Jason Freeby at 908-443-1405. To see up to 25 photos go to seeinsidethehouse.com - Listing Presented by : The Jason Freeby Real Estate Group @ Keller Williams. A long driveway provides the perfect introduction to this incredible home that has been built for entertaining both on the interior and the exterior! With a recently installed kitchen with beautiful white shaker cabinetry combined with subway tile backsplash that is the perfect balance with the neutral tile floor and high-quality stainless steel appliances. The kitchen is centrally located inside the home with perfect access to the wet bar area, the formal living room with cozy fireplace, and the generously sized family room with an abundance of large windows that fill the space with the perfect amount of natural light! Other features include a huge enclosed porch with skylights, a large garden, and distant views of the picturesque mountains!
This property is off market, which means it's not currently listed for sale or rent on Zillow. This may be different from what's available on other websites or public sources.



